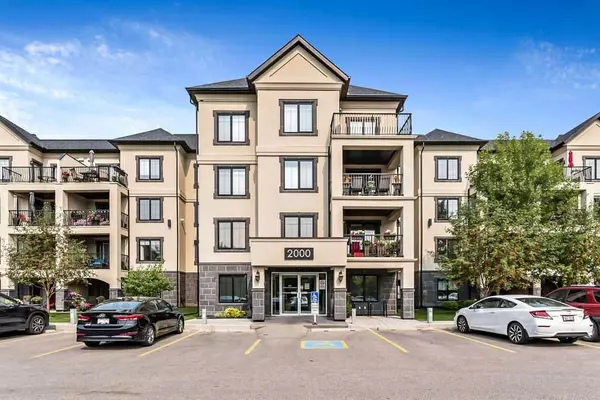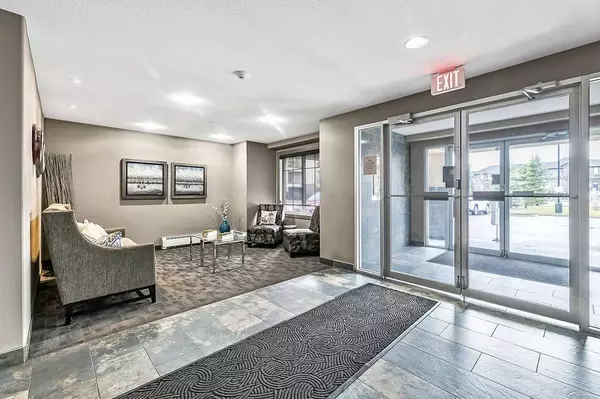For more information regarding the value of a property, please contact us for a free consultation.
310 Mckenzie Towne Gate SE #2405 Calgary, AB T2Z 1E6
Want to know what your home might be worth? Contact us for a FREE valuation!

Our team is ready to help you sell your home for the highest possible price ASAP
Key Details
Sold Price $310,000
Property Type Condo
Sub Type Apartment
Listing Status Sold
Purchase Type For Sale
Square Footage 789 sqft
Price per Sqft $392
Subdivision Mckenzie Towne
MLS® Listing ID A2129844
Sold Date 05/28/24
Style Low-Rise(1-4)
Bedrooms 1
Full Baths 1
Condo Fees $427/mo
HOA Fees $18/ann
HOA Y/N 1
Originating Board Calgary
Year Built 2012
Annual Tax Amount $1,330
Tax Year 2023
Property Description
This adorable top floor unit features a fantastic layout with an open concept design. The home is spotless and ready for an immediate possession. As you enter you will love the high ceilings and the amount of natural light that flows into this home. The kitchen is well laid out and has plenty of counter and cupboard space. Your guests can sit at the breakfast bar or sit in the dining room and be part of the action. The living room is a generous size and has views out the patio doors to the large deck. The primary bedroom cleverly has a walkthrough closet to the full bathroom and adjoins the sweet little den. This area would make a perfect home office or guest nook. Indoor heated parking is appreciated in every season and please note this unit has its own exterior storage room, (not a chain link storage unit). If you are trying to downsize or simply get into the Calgary market there is no better place to do so. This building has a 18+ age restriction in place and it is pet friendly for your little dog (with board approval). This pretty building is very well maintained and features beautiful social areas through every main door. This top floor unit will not last long, make sure you quickly view this fabulous home.
Location
Province AB
County Calgary
Area Cal Zone Se
Zoning M-2
Direction W
Interior
Interior Features Breakfast Bar, Ceiling Fan(s), French Door, High Ceilings, Laminate Counters, No Animal Home, No Smoking Home, Open Floorplan, Storage, Vinyl Windows, Walk-In Closet(s)
Heating In Floor, Natural Gas
Cooling None
Flooring Carpet, Ceramic Tile
Appliance Dishwasher, Dryer, Electric Stove, Microwave Hood Fan, Refrigerator, Washer, Window Coverings
Laundry In Unit
Exterior
Parking Features Enclosed, Garage Door Opener, Owned, Parkade, Secured, Underground
Garage Description Enclosed, Garage Door Opener, Owned, Parkade, Secured, Underground
Community Features Playground, Shopping Nearby, Sidewalks, Street Lights
Amenities Available Parking, Secured Parking, Snow Removal, Storage, Trash, Visitor Parking
Roof Type Asphalt Shingle
Porch Balcony(s)
Exposure E
Total Parking Spaces 1
Building
Story 4
Architectural Style Low-Rise(1-4)
Level or Stories Single Level Unit
Structure Type Stone,Stucco,Wood Frame
Others
HOA Fee Include Common Area Maintenance,Gas,Heat,Insurance,Maintenance Grounds,Parking,Professional Management,Reserve Fund Contributions,Sewer,Snow Removal,Trash,Water
Restrictions Adult Living,Pet Restrictions or Board approval Required
Tax ID 82692224
Ownership Private
Pets Allowed Restrictions, Yes
Read Less



