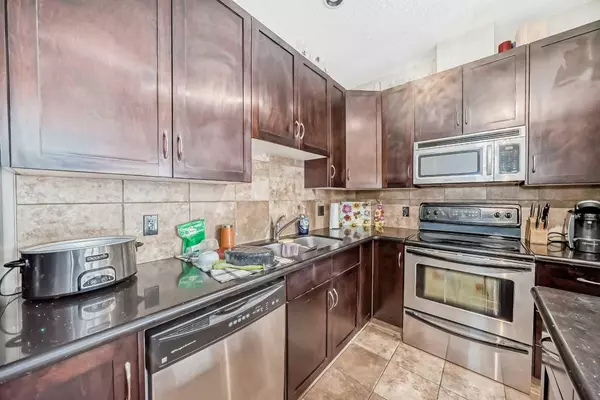For more information regarding the value of a property, please contact us for a free consultation.
28 Heritage DR #81 Cochrane, AB T4C 0K1
Want to know what your home might be worth? Contact us for a FREE valuation!

Our team is ready to help you sell your home for the highest possible price ASAP
Key Details
Sold Price $362,500
Property Type Townhouse
Sub Type Row/Townhouse
Listing Status Sold
Purchase Type For Sale
Square Footage 1,402 sqft
Price per Sqft $258
Subdivision Heritage Hills
MLS® Listing ID A2129333
Sold Date 05/28/24
Style 3 Storey
Bedrooms 2
Full Baths 2
Half Baths 1
Condo Fees $350
Originating Board Calgary
Year Built 2008
Annual Tax Amount $1,976
Tax Year 2023
Property Description
Visit REALTOR® website for additional information. Explore the Potential: Spacious 2-Bedroom Townhome in Heritage Hills Awaits
Your Personal Touch! This remarkable residence offers over 1400 square feet of living space, providing the ideal canvas for your style.
Step into the inviting ambiance of the spacious living room and unwind on your private balcony with scenic views. The well-equipped
kitchen includes a pantry and dining area for hosting gatherings. Upstairs, two primary suites ensure privacy, each with its own ensuite.
The fully finished walkout basement offers endless possibilities, from entertainment retreats to home offices. Complete with a
convenient laundry room, this home combines functionality with ease of living.
Location
Province AB
County Rocky View County
Zoning RMD
Direction E
Rooms
Other Rooms 1
Basement Finished, Full
Interior
Interior Features Central Vacuum, Kitchen Island
Heating Forced Air
Cooling None
Flooring Carpet, Ceramic Tile, Vinyl
Appliance Dishwasher, Dryer, Microwave, Range, Refrigerator, Washer
Laundry In Unit
Exterior
Parking Features Off Street, Single Garage Attached
Garage Spaces 1.0
Garage Description Off Street, Single Garage Attached
Fence Fenced
Community Features Playground, Pool, Schools Nearby, Shopping Nearby, Sidewalks
Amenities Available Snow Removal
Roof Type Asphalt Shingle
Porch Balcony(s), Patio
Total Parking Spaces 2
Building
Lot Description Landscaped, Rectangular Lot
Foundation Poured Concrete
Architectural Style 3 Storey
Level or Stories 4 Level Split
Structure Type Vinyl Siding,Wood Frame
Others
HOA Fee Include Common Area Maintenance,Insurance,Professional Management,Reserve Fund Contributions,Snow Removal
Restrictions None Known
Tax ID 84135610
Ownership Private
Pets Allowed Restrictions, Yes
Read Less
GET MORE INFORMATION




