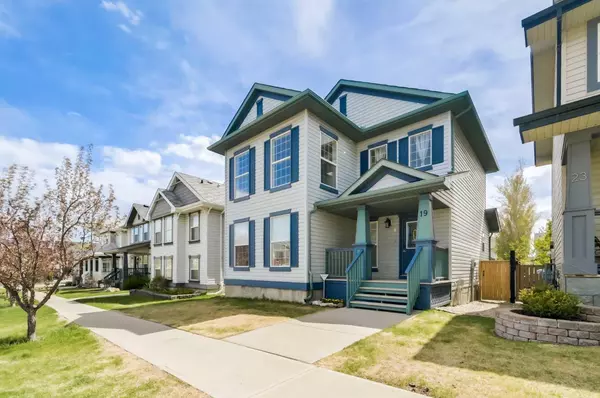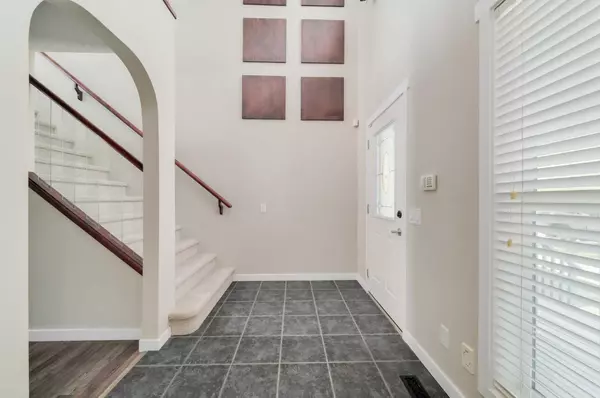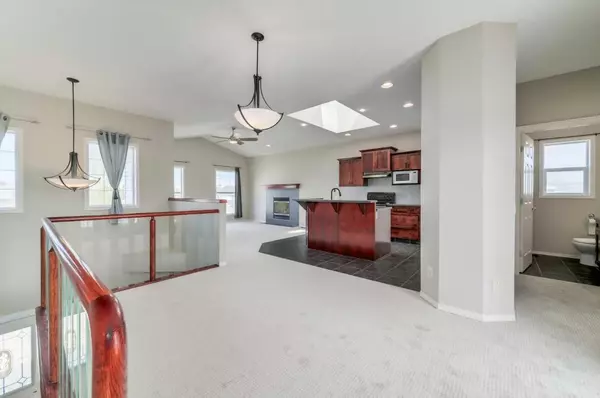For more information regarding the value of a property, please contact us for a free consultation.
19 Prestwick Heath SE Calgary, AB T2Z 4E3
Want to know what your home might be worth? Contact us for a FREE valuation!

Our team is ready to help you sell your home for the highest possible price ASAP
Key Details
Sold Price $595,000
Property Type Single Family Home
Sub Type Detached
Listing Status Sold
Purchase Type For Sale
Square Footage 1,860 sqft
Price per Sqft $319
Subdivision Mckenzie Towne
MLS® Listing ID A2133144
Sold Date 05/28/24
Style 2 Storey
Bedrooms 3
Full Baths 2
Half Baths 1
HOA Fees $18/ann
HOA Y/N 1
Originating Board Calgary
Year Built 2003
Annual Tax Amount $3,154
Tax Year 2023
Lot Size 3,692 Sqft
Acres 0.08
Property Description
Welcome Home! This truly remarkable home is located in the community of McKenzie Towne. If you are in the market for a unique home that no one else has, you are in luck! This newly renovated original owner, custom-built home by Cedarglen Homes. No detail or expense was overlooked when customizing this one-of-a-kind home. If you want to feel like you are living in a chalet, then this is the perfect home for you. You are on top of the world on the second floor—which is the main living area and kitchen. While relaxing in the living room, or cooking in the kitchen, you only have views of the blue sky and rooftops instead of your neighbor's house and fence. If you are looking for a great place to start your family, retire in, or simply an investment opportunity, this custom-designed home truly is a must see. Upon entering the home, you can't help but be impressed with all the natural light cascading into the large foyer from the main floor window, French doors, and the second story windows. The foyer features a rich, durable tile (a design feature used throughout the entire home in all the washrooms as well as the kitchen). A beautiful archway leads you to the huge primary bedroom which is complete with new carpet and paint; a massive walk-in closet; and five-piece ensuite. The ensuite features two sinks and a custom-designed, lowered vanity area (perfect for getting ready for work or a glamourous night out). The large soaker tub is fantastic and is sure to be a feature you will love for years to come. Off the foyer are frosted French doors that open up to the large, brightly lit secondary bedroom (also with new flooring and paint), which boasts a four-piece ensuite and large closet. Ascend the open, carpeted stairs to the second level landing and be prepared to be amazed. The glass banister and natural wood railings around the stairs and landing add a touch of elegance and openness to this level—a feature not seen in homes in this price range. The patio doors lead to the south-facing balcony, which is perfect for relaxing or having a BBQ with friends or family. The balcony features a modern glass railing, adding to the overall chalet feel of the home. The French doors off the landing open to the large bedroom or den which features an abundance of south-facing windows. The open-concept main living area is a show-stopper with its beautiful vaulted ceiling, modern lights, skylight, and large windows that open—which fill the entire room with soul-lifting natural light and natural airflow. The gas fireplace features a beautifully trimmed, alder hardwood mantel which matches the kitchen cabinetry. The beauty of this level is further enhanced by the kitchen with its stunning cabinetry; stainless-steel appliances; corner pantry; and large island, featuring a raised eating area. The partially basement is waiting for your creative touch to be whatever you desire with rough-in plumbing and two windows. Home has all new carpet and has been freshly painted. Book your showing!
Location
Province AB
County Calgary
Area Cal Zone Se
Zoning R-1N
Direction N
Rooms
Other Rooms 1
Basement Full, Partially Finished
Interior
Interior Features Bathroom Rough-in, Built-in Features, Ceiling Fan(s), Central Vacuum, Chandelier, Closet Organizers, Double Vanity, French Door, High Ceilings, Kitchen Island, Laminate Counters, No Smoking Home, Open Floorplan, Pantry, Recessed Lighting, Soaking Tub, Storage, Track Lighting, Vaulted Ceiling(s), Vinyl Windows, Walk-In Closet(s), Wired for Data, Wired for Sound
Heating Forced Air, Natural Gas
Cooling None
Flooring Carpet, Ceramic Tile, Laminate
Fireplaces Number 1
Fireplaces Type Gas, Living Room, Mantle, Tile
Appliance Dishwasher, Dryer, Electric Stove, Microwave, Range Hood, Refrigerator, Washer, Window Coverings
Laundry Laundry Room, Lower Level
Exterior
Parking Features Alley Access, Parking Pad
Garage Description Alley Access, Parking Pad
Fence Fenced
Community Features Clubhouse, Park, Playground, Schools Nearby, Shopping Nearby, Sidewalks, Street Lights, Walking/Bike Paths
Amenities Available Clubhouse, Park, Picnic Area, Playground
Roof Type Asphalt Shingle
Porch Balcony(s), Front Porch
Lot Frontage 34.12
Total Parking Spaces 2
Building
Lot Description Back Lane, Back Yard, Front Yard, Landscaped, Level, Rectangular Lot
Foundation Poured Concrete
Architectural Style 2 Storey
Level or Stories Two
Structure Type Vinyl Siding,Wood Frame
Others
Restrictions None Known
Tax ID 83004749
Ownership Private
Read Less



