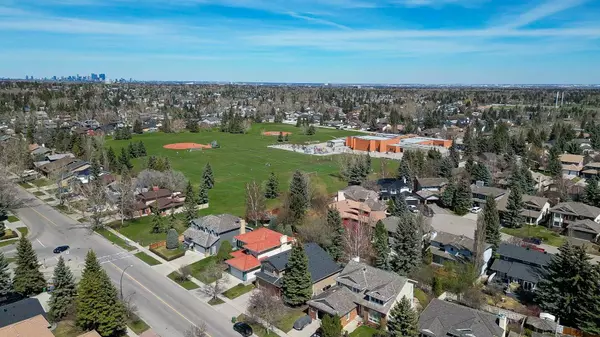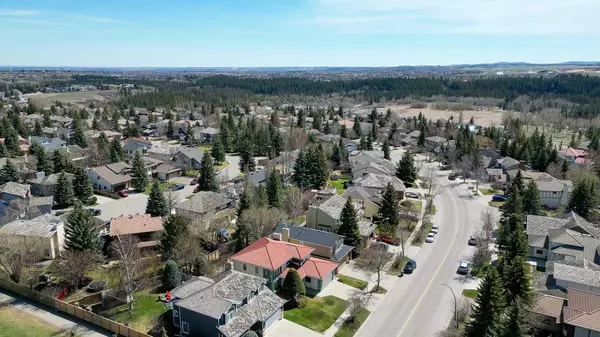For more information regarding the value of a property, please contact us for a free consultation.
68 Woodfield RD SW Calgary, AB T2W 4G7
Want to know what your home might be worth? Contact us for a FREE valuation!

Our team is ready to help you sell your home for the highest possible price ASAP
Key Details
Sold Price $868,755
Property Type Single Family Home
Sub Type Detached
Listing Status Sold
Purchase Type For Sale
Square Footage 2,255 sqft
Price per Sqft $385
Subdivision Woodbine
MLS® Listing ID A2130967
Sold Date 05/29/24
Style 2 Storey Split
Bedrooms 3
Full Baths 3
Half Baths 1
Originating Board Calgary
Year Built 1983
Annual Tax Amount $3,752
Tax Year 2023
Lot Size 6,232 Sqft
Acres 0.14
Property Description
WOW! SOUGHT AFTER FISHCREEK POINT LOCATION IN WOODBINE ESTATES!, BLOCK TO RAVINE PATHWAYS, SCHOOLS, & UNDER 5 MIN. TO SHOPPING & RESTAURANTS! SPECTACULAR RENOVATED 3 BEDROOM FULLY FINISHED 2 STORY SPLIT WITH OVER 3300 SQ.FT. DEVELOPED! $80,000+ LANDCAPED YARD WITH SUMMER BARBECUE KITCHEN, GAS FIREPIT, ARTIFICIAL TURF & STONE PATIO/TERRACE FEATURES! ALSO VINYL FENCING, LIGHTING & RIVER ROCK FEATURES, & COMPOSITE DECK. THIS BEAUTIFUL HOME HAS AN AMAZING OPEN PLAN WITH SOARING VAULTED LIVING ROOM & FORMAL DINING ROOM WITH UPPER LOFT/DEN! STUNNING FAMILY ROOM WITH STONE FIREPLACE & CUSTOM SURROUND & BUILT IN! GORGEOUS KITCHEN REDONE WITH CUSTOM SOFT CLOSE CABINETS, GRANITE COUNTERS, & EATING BAR ISLAND & STAINLESS STEEL APPLIANCES WITH BRAND NEW FRIDGE. LARGE MASTER BEDROOM WITH BEAUTIFUL ENSUITE WITH MODERN SOAKER, SEPARATE SHOWER & DOUBLE VANITY. 2 ADDITIONAL LARGE BEDROOMS WITH WINDOW SEAT & WALK IN CLOSET! DEVLOPED LOWER LEVEL WITH GIANT REC. ROOM WITH FULL BATH & ROOM FOR 4TH BEDROOM! TONES OF STORAGE IN HUGE UTILITY ROOM. UPGRADES INCLUDE SHINGLES 2017, 2 HIGH EFFICIENCY FURNACES & HOT WATER TANK, CUSTOM SLATE TILE FLOORING, NEWER WINDOWS & PATIO DOOR, REDONE BATHROOMS WITH GRANITE, BLINDS, UPDATED ELECTRICAL PANEL, & LEAF FILTER GUTTER PROTECTION. DRYWALLED & INSULATED GARGE WITH MAN DOOR. Amazing home ready for an amazing family to make it theirs!
Location
Province AB
County Calgary
Area Cal Zone S
Zoning R-C1
Direction W
Rooms
Other Rooms 1
Basement Finished, Full
Interior
Interior Features Bookcases, Breakfast Bar, Built-in Features, Ceiling Fan(s), Central Vacuum, Crown Molding, Double Vanity, Granite Counters, High Ceilings, Kitchen Island, No Smoking Home, Soaking Tub, Storage, Vaulted Ceiling(s), Vinyl Windows, Walk-In Closet(s)
Heating Forced Air, Natural Gas
Cooling None
Flooring Ceramic Tile
Fireplaces Number 1
Fireplaces Type Family Room, Gas Log, Mantle, Stone, Wood Burning
Appliance Dishwasher, Electric Stove, Garage Control(s), Microwave Hood Fan, Refrigerator, Washer/Dryer, Window Coverings
Laundry Main Level
Exterior
Parking Features Double Garage Attached, Insulated
Garage Spaces 2.0
Garage Description Double Garage Attached, Insulated
Fence Fenced
Community Features Park, Playground, Schools Nearby, Shopping Nearby, Walking/Bike Paths
Roof Type Asphalt Shingle
Porch Deck, Front Porch, Patio, See Remarks, Terrace
Lot Frontage 56.63
Total Parking Spaces 4
Building
Lot Description Back Yard, Garden, Low Maintenance Landscape, Landscaped, Yard Lights, Private, Rectangular Lot, See Remarks, Treed
Foundation Poured Concrete
Architectural Style 2 Storey Split
Level or Stories Two
Structure Type Wood Frame
Others
Restrictions None Known
Tax ID 83090439
Ownership Private
Read Less



