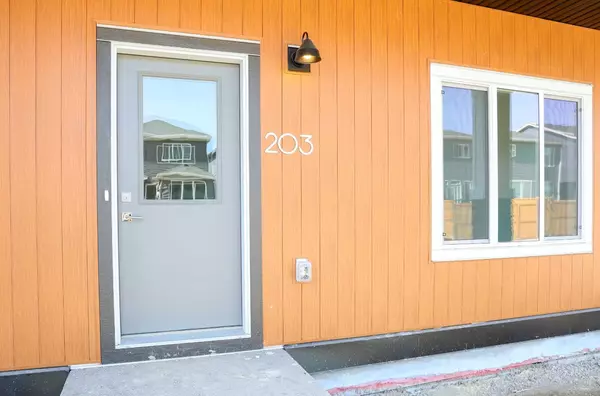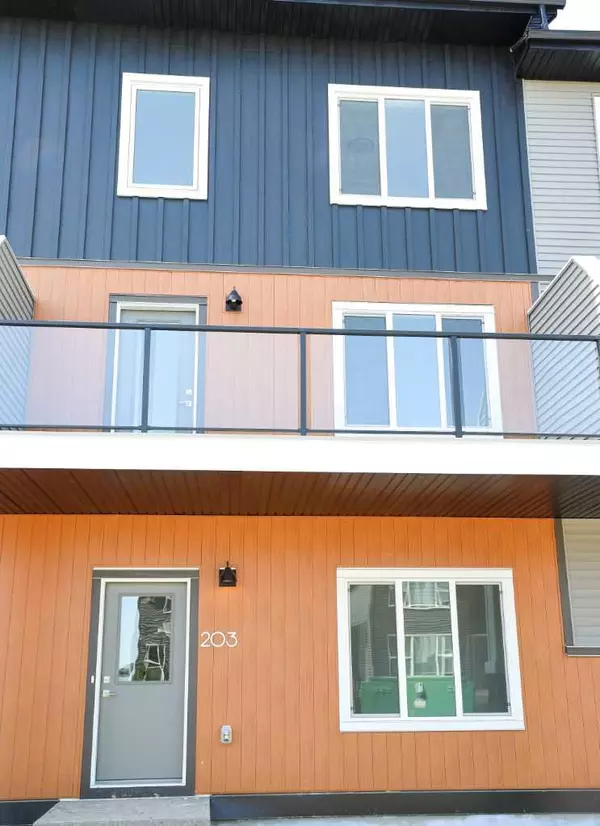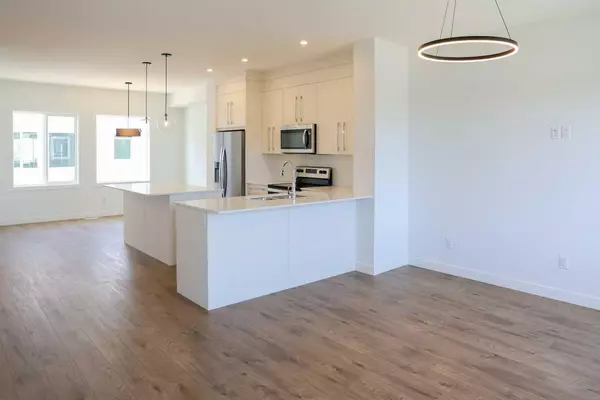For more information regarding the value of a property, please contact us for a free consultation.
335 Creekside BLVD #203 Calgary, AB T2X 5L1
Want to know what your home might be worth? Contact us for a FREE valuation!

Our team is ready to help you sell your home for the highest possible price ASAP
Key Details
Sold Price $519,500
Property Type Townhouse
Sub Type Row/Townhouse
Listing Status Sold
Purchase Type For Sale
Square Footage 1,668 sqft
Price per Sqft $311
Subdivision Pine Creek
MLS® Listing ID A2125264
Sold Date 05/29/24
Style 2 Storey
Bedrooms 4
Full Baths 2
Half Baths 1
Condo Fees $263
Originating Board Calgary
Year Built 2024
Tax Year 2023
Property Description
Welcome home to this beautiful Brand New TH , located in the friendly new neighborhood of Pine Creek in SW Calgary. Perfectly positioned in front of a future community centre, this 2 story townhouse brings 4 possible bedroom options to your home. This ideal layout allows an opportunity to run your business in the home on a separate level. At the top of the stairs, a half bath is strategically located away from the kitchen. As soon as you enter the 2nd floor you will be flooded with sun light. Generous dining space, off to the side wall is a double door pantry with ample storage and shelving. The kitchen looks over the living space out onto the balcony where you can hang out in the summer. The kitchen island is all storage and can fit a few bar stools. Upstairs you will have two bedrooms that can fit a queen bed and have a shared bathroom. The Primary bedroom can fit a king bed and is complimented by an ensuite and modest walk in closet. Upstairs laundry is a great perk in this home. This home is accompanied by a 2 car attached garage that has water run to hose off your cars. This home will work for a variety of families and individuals. Please call your favorite realtor today and view this beautiful TH.
Location
Province AB
County Calgary
Area Cal Zone S
Zoning M-G
Direction S
Rooms
Other Rooms 1
Basement None
Interior
Interior Features Quartz Counters, See Remarks, Vinyl Windows
Heating Forced Air
Cooling None
Flooring Carpet, Ceramic Tile, Vinyl Plank
Appliance Dishwasher, Dryer, Electric Stove, Refrigerator, Washer
Laundry In Hall
Exterior
Parking Features Double Garage Attached
Garage Spaces 2.0
Garage Description Double Garage Attached
Fence None
Community Features Playground, Schools Nearby, Shopping Nearby
Amenities Available None
Roof Type Asphalt Shingle
Porch Balcony(s)
Total Parking Spaces 2
Building
Lot Description Back Lane, Low Maintenance Landscape, See Remarks
Foundation Poured Concrete
Architectural Style 2 Storey
Level or Stories Two
Structure Type Composite Siding,Vinyl Siding,Wood Frame
New Construction 1
Others
HOA Fee Include Common Area Maintenance,Insurance,Maintenance Grounds,Professional Management,Reserve Fund Contributions,See Remarks,Sewer,Snow Removal,Trash
Restrictions None Known
Ownership Private
Pets Allowed Restrictions
Read Less
GET MORE INFORMATION




