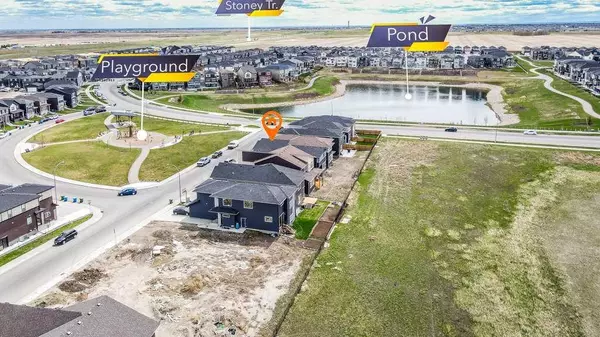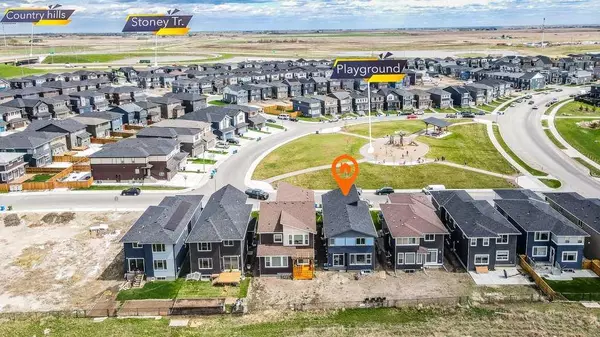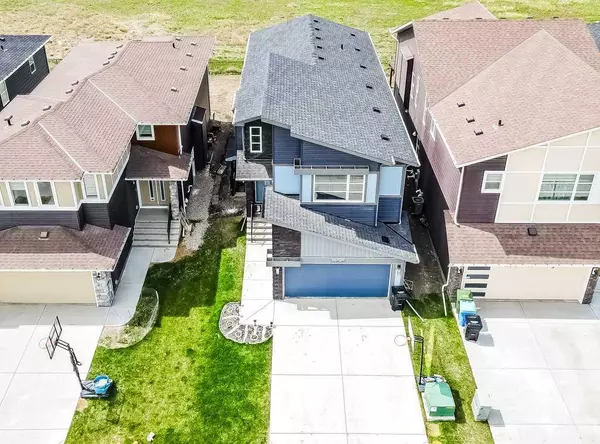For more information regarding the value of a property, please contact us for a free consultation.
979 Corner Meadows WAY NE Calgary, AB T3N 1X8
Want to know what your home might be worth? Contact us for a FREE valuation!

Our team is ready to help you sell your home for the highest possible price ASAP
Key Details
Sold Price $905,000
Property Type Single Family Home
Sub Type Detached
Listing Status Sold
Purchase Type For Sale
Square Footage 2,383 sqft
Price per Sqft $379
Subdivision Cornerstone
MLS® Listing ID A2132828
Sold Date 05/29/24
Style 2 Storey
Bedrooms 7
Full Baths 5
HOA Fees $4/ann
HOA Y/N 1
Originating Board Calgary
Year Built 2023
Annual Tax Amount $4,629
Tax Year 2023
Lot Size 4,134 Sqft
Acres 0.09
Property Description
Back on market due to Financing***LEGAL BASEMENT SUITE*** Welcome to this stunning home nestled with almost 3280 sqft of living space in the charming neighborhood of Cornerstone featuring a MAIN FLOOR FULL BATHROOM, BEDROOM AND SPICE KITCHEN, 2 MASTER'S UPSTAIRS WITH WALK IN CLOSET, BONUS AREA & AC. As you step through the inviting entrance, you're greeted by the epitome of modern living combined with cozy comfort. The main floor of this residence boasts Full bathroom and Bedroom with ELECTRIC FIREPLACE in the Living area is perfect for hosting gatherings. Adjacent to the living area is a stylish kitchen, equipped with stainless steel appliances, ample storage, a pantry with SPICE KITCHEN and elegant countertops. The dining area seamlessly connects to the kitchen and leads to the patio door with a private backyard which is backing onto GREEN SPACE. Venturing upstairs, you'll discover 4 Bedrooms, 3 Bathrooms, a Bonus area and a Laundry room. 2 Master's Upstairs with Walk in Closet is another addition to this beautiful property. 3 other good sized bedrooms and 2 bathrooms complete the upstairs. The primary suite features a spacious layout and a private 5pc ensuite bathroom with huge walk in closet. Additionally, a versatile bonus area offering endless possibilities for customization according to your lifestyle needs. 2 Bedroom LEGAL BASEMENT SUITE, Yes You heard that right..! The beautifully crafted Basement Suite , legally approved by City of Calgary comes with a kItchen, Living Room , 2 good size bedrooms, Full Bathroom and a Separate Laundry. There is a lot more to mention as this beautiful home is your threshold to the ultimate lifestyle with a practical layout that fulfills all your wants and dreams with a close proximity to all the amenities. To truly do this home Justice, kindly arrange your private viewing today! You will be glad you did!
Location
Province AB
County Calgary
Area Cal Zone Ne
Zoning R-G
Direction E
Rooms
Other Rooms 1
Basement Separate/Exterior Entry, Full, Suite
Interior
Interior Features Double Vanity, French Door, No Animal Home, No Smoking Home, Quartz Counters, Vinyl Windows
Heating Forced Air
Cooling Central Air
Flooring Tile, Vinyl
Fireplaces Number 1
Fireplaces Type Electric
Appliance Dishwasher, Dryer, Electric Stove, Gas Range, Range Hood, Refrigerator, Washer
Laundry In Basement, Upper Level
Exterior
Parking Features Double Garage Attached
Garage Spaces 2.0
Garage Description Double Garage Attached
Fence None
Community Features Park, Playground, Shopping Nearby, Sidewalks, Street Lights
Amenities Available None
Roof Type Asphalt Shingle
Porch None
Lot Frontage 36.02
Total Parking Spaces 4
Building
Lot Description Street Lighting, Rectangular Lot
Foundation Poured Concrete
Architectural Style 2 Storey
Level or Stories Two
Structure Type Vinyl Siding,Wood Frame
Others
Restrictions None Known
Tax ID 82859221
Ownership Private
Read Less



