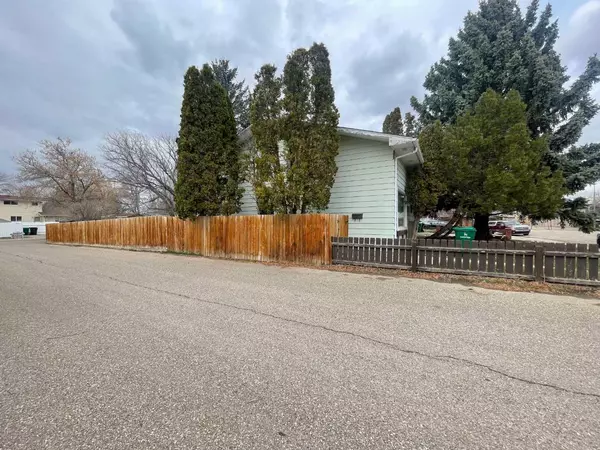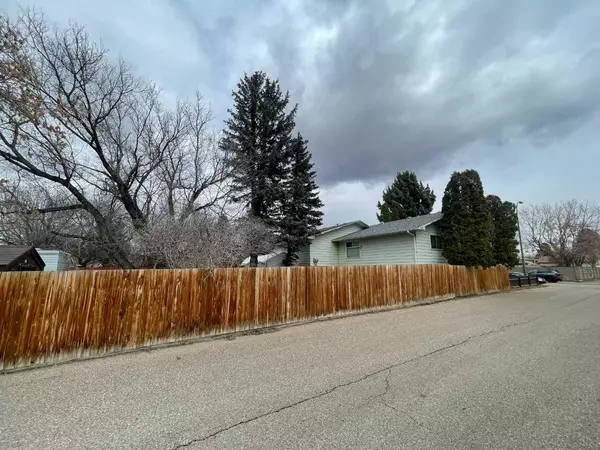For more information regarding the value of a property, please contact us for a free consultation.
1916 14 ST N Lethbridge, AB T1H 4V9
Want to know what your home might be worth? Contact us for a FREE valuation!

Our team is ready to help you sell your home for the highest possible price ASAP
Key Details
Sold Price $221,000
Property Type Single Family Home
Sub Type Semi Detached (Half Duplex)
Listing Status Sold
Purchase Type For Sale
Square Footage 840 sqft
Price per Sqft $263
Subdivision Winston Churchill
MLS® Listing ID A2124803
Sold Date 05/29/24
Style 3 Level Split,Side by Side
Bedrooms 3
Full Baths 1
Half Baths 1
Originating Board Lethbridge and District
Year Built 1976
Annual Tax Amount $2,104
Tax Year 2023
Lot Size 3,450 Sqft
Acres 0.08
Property Description
Imagine finding a half-duplex that's not only affordable but also boasts an excellent location with schools and shopping centers just a stone's throw away. This three-level home offers ample space for a family, a huge yard for those summer barbecues or a winter snowman, and the potential to generate income—perhaps through renting. It's perfect for first-time homebuyers looking to step into homeownership without the daunting price tag, or for those looking to downsize without sacrificing comfort and convenience. Plus, with appliances included and a unique layout that adds character to every corner, this property is a rare find that ticks all the boxes for a wide range of buyers.
Location
Province AB
County Lethbridge
Zoning R-L
Direction E
Rooms
Basement Finished, Full
Interior
Interior Features Open Floorplan
Heating Forced Air, Natural Gas
Cooling Central Air
Flooring Carpet
Appliance Dryer, Refrigerator, Stove(s), Washer
Laundry In Basement
Exterior
Parking Features None, On Street
Garage Description None, On Street
Fence Fenced
Community Features Schools Nearby, Shopping Nearby, Sidewalks, Street Lights
Roof Type Asphalt Shingle
Porch None
Lot Frontage 30.0
Exposure E
Total Parking Spaces 2
Building
Lot Description Back Lane, Back Yard, City Lot, Front Yard, Lawn, Landscaped, Level, Standard Shaped Lot, Street Lighting, Private
Foundation Poured Concrete
Architectural Style 3 Level Split, Side by Side
Level or Stories 3 Level Split
Structure Type Concrete
Others
Restrictions None Known
Tax ID 83363550
Ownership Private
Read Less



