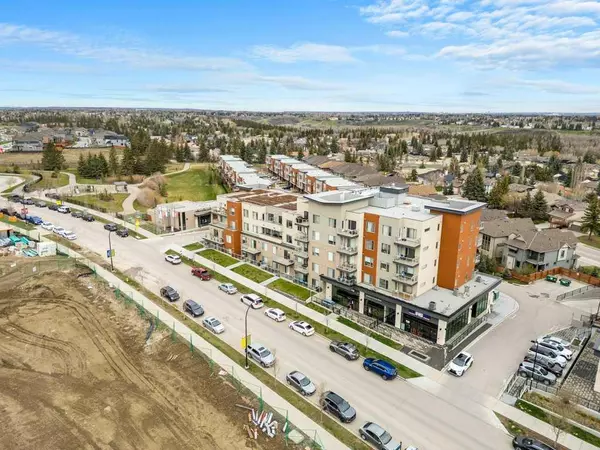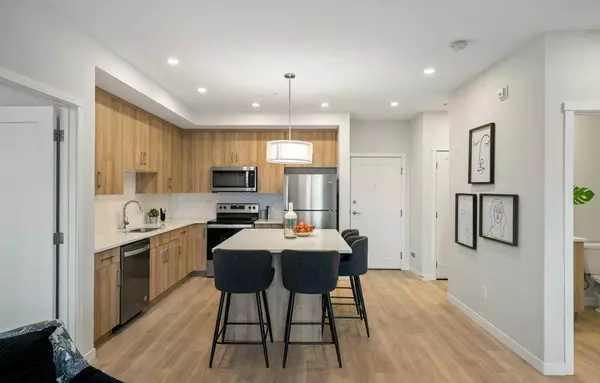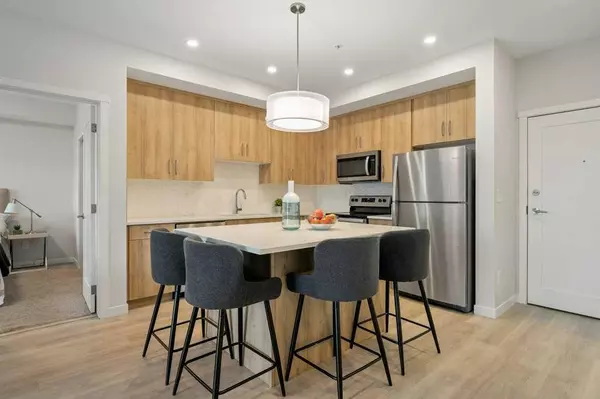For more information regarding the value of a property, please contact us for a free consultation.
71 Shawnee Common SW #209 Calgary, AB T2Y 0R2
Want to know what your home might be worth? Contact us for a FREE valuation!

Our team is ready to help you sell your home for the highest possible price ASAP
Key Details
Sold Price $362,000
Property Type Condo
Sub Type Apartment
Listing Status Sold
Purchase Type For Sale
Square Footage 777 sqft
Price per Sqft $465
Subdivision Shawnee Slopes
MLS® Listing ID A2129391
Sold Date 05/30/24
Style Low-Rise(1-4)
Bedrooms 2
Full Baths 2
Condo Fees $545/mo
HOA Fees $1/ann
HOA Y/N 1
Originating Board Calgary
Year Built 2020
Annual Tax Amount $1,991
Tax Year 2023
Property Description
Gorgeous 2 bedroom + 2 bathroom unit in the Fish Creek Exchange! This incredible unit is beautifully laid out with modern luxury vinyl plank floors and a neutral colour palette. The kitchen offers full-height cabinetry, a central quartz island, and stainless steel appliances. The primary suite is spacious and inviting with a walk-through closet that leads to a 3 piece ensuite with a shower. A second bedroom is located on the opposite end of the unit with convenient access to a 4 piece bathroom. The laundry room is self-contained with a contemporary washer & dryer. This lovely condo features large windows with a view of residential homes. The covered balcony is a great place to enjoy morning coffees and there is a gas line for a BBQ. Secure titled underground parking and a titled storage unit are great added perks. This is a fantastic complex with heat, water & sewage included in the condo fees! One pet is allowed, subject to board approval. No weight restriction. Available for immediate occupancy. Fantastic location, close to shopping, Fish Creek Park walking paths, and tennis courts!
Location
Province AB
County Calgary
Area Cal Zone S
Zoning DC
Direction S
Rooms
Other Rooms 1
Interior
Interior Features Kitchen Island, Open Floorplan, Separate Entrance, Stone Counters, Walk-In Closet(s)
Heating Baseboard
Cooling None
Flooring Carpet, Vinyl Plank
Appliance Dishwasher, Dryer, Microwave Hood Fan, Refrigerator, Stove(s), Washer, Window Coverings
Laundry In Unit, Laundry Room
Exterior
Parking Features Parkade, Stall, Titled, Underground
Garage Description Parkade, Stall, Titled, Underground
Community Features Park, Playground, Schools Nearby, Shopping Nearby, Sidewalks, Street Lights, Walking/Bike Paths
Amenities Available Elevator(s)
Porch Balcony(s)
Exposure N
Total Parking Spaces 1
Building
Story 4
Architectural Style Low-Rise(1-4)
Level or Stories Single Level Unit
Structure Type Cement Fiber Board,Concrete,Vinyl Siding
Others
HOA Fee Include Common Area Maintenance,Heat,Insurance,Professional Management,Reserve Fund Contributions,Sewer,Snow Removal,Trash,Water
Restrictions Restrictive Covenant,Utility Right Of Way
Tax ID 83027415
Ownership Private
Pets Allowed Restrictions, Cats OK, Dogs OK
Read Less



