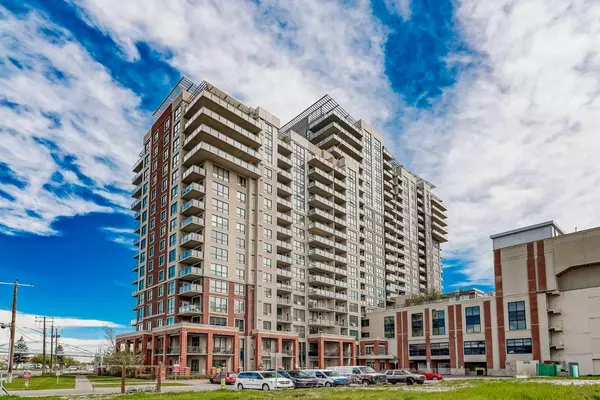For more information regarding the value of a property, please contact us for a free consultation.
8710 Horton RD SW #514 Calgary, AB T2V 2X4
Want to know what your home might be worth? Contact us for a FREE valuation!

Our team is ready to help you sell your home for the highest possible price ASAP
Key Details
Sold Price $277,000
Property Type Condo
Sub Type Apartment
Listing Status Sold
Purchase Type For Sale
Square Footage 843 sqft
Price per Sqft $328
Subdivision Haysboro
MLS® Listing ID A2133497
Sold Date 05/30/24
Style Apartment
Bedrooms 1
Full Baths 1
Condo Fees $467/mo
Originating Board Calgary
Year Built 2008
Annual Tax Amount $1,435
Tax Year 2023
Property Description
Welcome to the London at Heritage Station, a coveted building in the well-established community of Haysboro. This charming, 5th-floor, 1 bedroom + den unit features a comfortable open layout with over 840 sq ft, gleaning laminate flooring, in-suite laundry, and southern exposure easily enjoyed from your private balcony with a BBQ gas line. Upon entry, you will immediately be impressed by the bright open layout. The kitchen boasts stylish cabinets with granite countertops, subway tile backsplash, stainless steel appliances, and a breakfast bar that opens to the bright living room. The primary bedroom is a relaxing retreat with a large south-facing window and a walk-through closet with private access to the 4pc bathroom. A spacious den will make the perfect home office or flex space. You will also find a spacious storage area and in-suite laundry. This fantastic pet-friendly building offers 24-hour security, an underground heated parkade, bike storage, a rooftop garden and a social room, making condo living safe and comfortable. Prime location with easy access to the Heritage Station taking you straight to the platform via the pedestrian bridge just minutes away. Minutes to the Shoppes at Heritage which includes a Save-On-Foods and is directly accessible via the parkade. Only a few minutes drive to Walmart, Superstore, Safeway, Costco, Ikea, T&T Supermarket and more. Check out the 3D tour of this amazing home!
Location
Province AB
County Calgary
Area Cal Zone S
Zoning C-C2 f4.0h80
Direction S
Interior
Interior Features Breakfast Bar, Closet Organizers, Granite Counters, No Animal Home, No Smoking Home, Open Floorplan, Storage, Walk-In Closet(s)
Heating Hot Water, Natural Gas
Cooling Central Air
Flooring Laminate, Tile
Appliance Central Air Conditioner, Dishwasher, Electric Stove, Microwave Hood Fan, Refrigerator, Washer/Dryer, Window Coverings
Laundry In Unit, Laundry Room
Exterior
Parking Features Underground
Garage Description Underground
Community Features Shopping Nearby, Sidewalks, Street Lights
Amenities Available Bicycle Storage, Elevator(s), Party Room, Visitor Parking
Roof Type Tar/Gravel
Porch Balcony(s)
Exposure S
Total Parking Spaces 1
Building
Story 21
Architectural Style Apartment
Level or Stories Single Level Unit
Structure Type Brick,Concrete,Stone,Stucco
New Construction 1
Others
HOA Fee Include Amenities of HOA/Condo,Common Area Maintenance,Professional Management,Reserve Fund Contributions,Security,Snow Removal,Trash,Water
Restrictions Pet Restrictions or Board approval Required
Ownership Private
Pets Allowed Restrictions, Yes
Read Less



