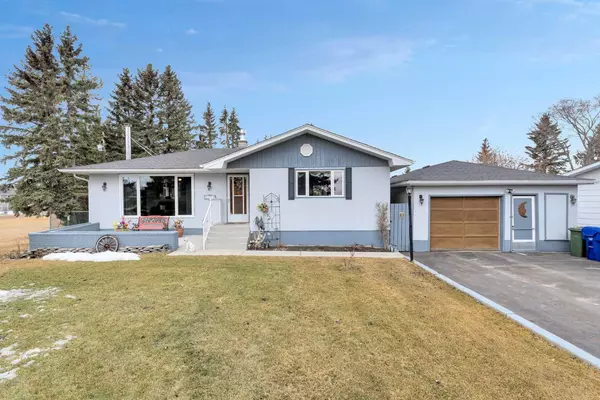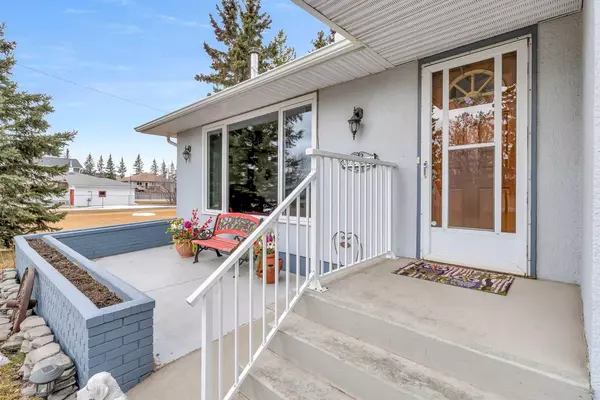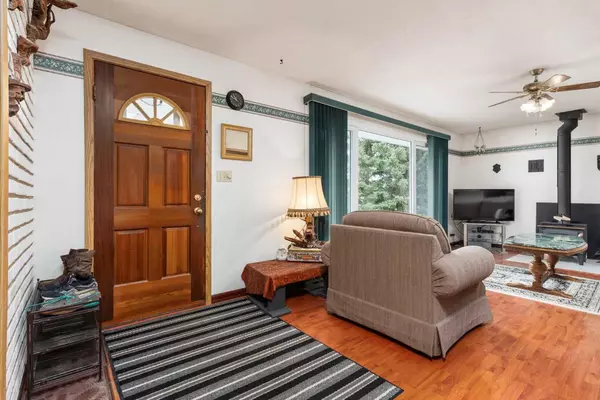For more information regarding the value of a property, please contact us for a free consultation.
4222 50 AVE Olds, AB T4H 1A5
Want to know what your home might be worth? Contact us for a FREE valuation!

Our team is ready to help you sell your home for the highest possible price ASAP
Key Details
Sold Price $485,000
Property Type Single Family Home
Sub Type Detached
Listing Status Sold
Purchase Type For Sale
Square Footage 1,075 sqft
Price per Sqft $451
MLS® Listing ID A2116649
Sold Date 05/30/24
Style Acreage with Residence,Bungalow
Bedrooms 4
Full Baths 2
Originating Board Calgary
Year Built 1964
Annual Tax Amount $3,188
Tax Year 2023
Lot Size 1.130 Acres
Acres 1.13
Property Description
Welcome to your cozy retreat in Olds Alberta! Nestled on just over an acre of picturesque land, this charming 1075 sq ft bungalow offers the perfect blend of comfort, convenience, and potential.
Step inside to discover a welcoming ambiance, with sunlight streaming through the new windows, illuminating the inviting living spaces. The home boasts recent updates including a new roof, furnace, and water heater, ensuring peace of mind for years to come.
One of the unique features of this property is its connection to town water and septic—a rare find that combines the tranquility of rural living with the convenience of urban utilities.
Outside, the property is a nature lover's paradise, with mature trees dotting the landscape, creating a serene backdrop for outdoor relaxation. The fenced yard provides a safe haven for pets or children to play, while the expansive backyard offers endless possibilities for gardening, entertaining, or even adding additional amenities such as a workshop or studio.
The icing on the cake is the spacious garage, measuring an impressive 20 feet wide by 40 feet deep. Complete with a workshop in the back, this versatile space provides ample room for storing vehicles, equipment, or pursuing hobbies. Additionally, a roughed-in bathroom offers convenience and flexibility for future use.
The interior layout of the home is both practical and versatile, with three bedrooms on the main level and two additional bedrooms downstairs, offering ample space for families of all sizes. The focal point of the living room is a cozy wood stove, perfect for gathering around during chilly evenings or lazy weekends.
While the home boasts modern comforts, there's still room for personalization and improvement, making it an ideal canvas for those with a vision for customization and enhancement.
Don't miss this opportunity to own a slice of rural paradise, with the convenience of town amenities just moments away. Embrace the potential and make this charming bungalow your own. Schedule your showing today and start imagining the possibilities!
Location
Province AB
County Mountain View County
Zoning R5
Direction E
Rooms
Basement Finished, Full
Interior
Interior Features Breakfast Bar, Ceiling Fan(s), Closet Organizers, Kitchen Island, Laminate Counters, No Smoking Home, Sauna, Storage
Heating Forced Air, Natural Gas, Wood, Wood Stove
Cooling None
Flooring Carpet, Laminate, Linoleum
Fireplaces Number 1
Fireplaces Type Free Standing, Glass Doors, Living Room, Sealed Combustion, Wood Burning
Appliance Dishwasher, Dryer, Microwave, Range Hood, Refrigerator, Stove(s), Washer, Window Coverings
Laundry In Basement
Exterior
Parking Features 220 Volt Wiring, Additional Parking, Asphalt, Double Garage Detached, Driveway, Front Drive, Garage Door Opener, Garage Faces Front, Heated Garage, Insulated, Oversized, Paved, Workshop in Garage
Garage Spaces 2.0
Garage Description 220 Volt Wiring, Additional Parking, Asphalt, Double Garage Detached, Driveway, Front Drive, Garage Door Opener, Garage Faces Front, Heated Garage, Insulated, Oversized, Paved, Workshop in Garage
Fence Fenced
Community Features Schools Nearby, Shopping Nearby, Street Lights, Walking/Bike Paths
Roof Type Asphalt Shingle
Porch Deck, Patio
Lot Frontage 85.0
Total Parking Spaces 4
Building
Lot Description Back Yard, City Lot, Cleared, Dog Run Fenced In, Fruit Trees/Shrub(s), Few Trees, Front Yard, Lawn, Garden, Interior Lot, Landscaped, Level, Street Lighting, Private, Rectangular Lot
Building Description Masonite,Stucco,Wood Frame, Playhouse in backyard 16'x12', with power , Kids Play structure
Foundation Poured Concrete
Sewer Public Sewer, Septic Tank
Water Public
Architectural Style Acreage with Residence, Bungalow
Level or Stories One
Structure Type Masonite,Stucco,Wood Frame
Others
Restrictions None Known
Tax ID 87368952
Ownership Private
Read Less



