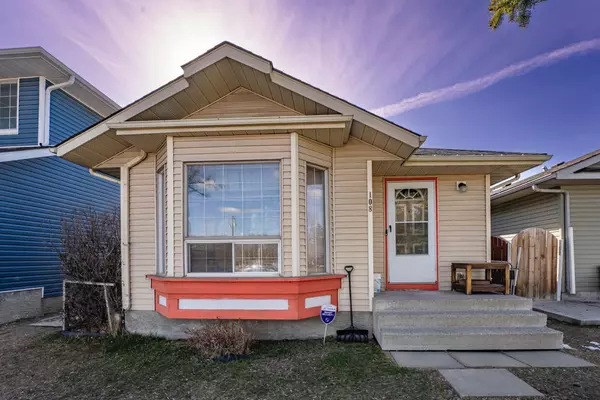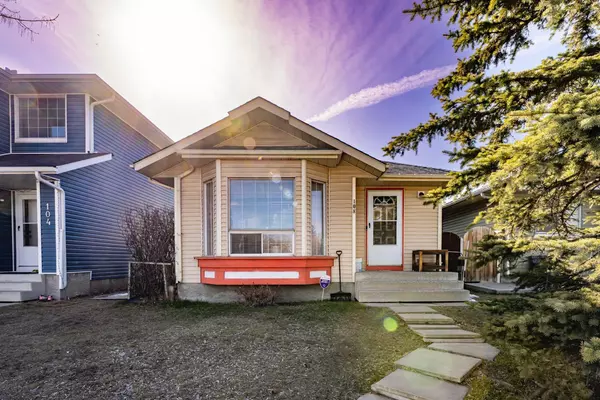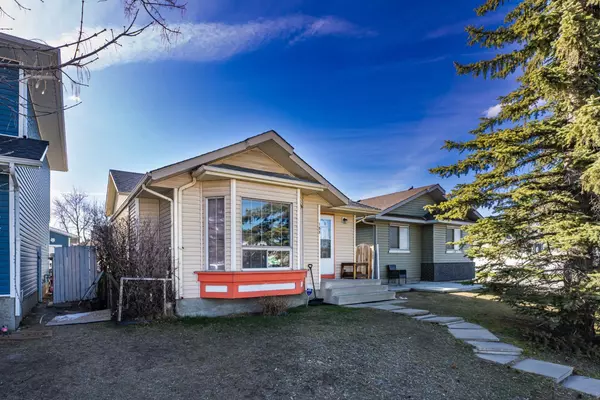For more information regarding the value of a property, please contact us for a free consultation.
108 Martinwood Way NE Calgary, AB T3J 3G8
Want to know what your home might be worth? Contact us for a FREE valuation!

Our team is ready to help you sell your home for the highest possible price ASAP
Key Details
Sold Price $507,000
Property Type Single Family Home
Sub Type Detached
Listing Status Sold
Purchase Type For Sale
Square Footage 978 sqft
Price per Sqft $518
Subdivision Martindale
MLS® Listing ID A2125396
Sold Date 05/30/24
Style 4 Level Split
Bedrooms 4
Full Baths 2
Originating Board Calgary
Year Built 1992
Annual Tax Amount $2,576
Tax Year 2023
Lot Size 978 Sqft
Acres 0.02
Property Description
Welcome to an investor's dream in Martindale! This charming four-level split home offers versatility and potential galore for savvy investors. The main level boasts a bright and spacious living room, coupled with an adjacent kitchen, setting the stage for lucrative rental opportunities or creative investment strategies. Upstairs, find two generously-sized bedrooms and a full bathroom – perfect for attracting long-term tenants seeking comfort and tranquility. The lower level features a family room, an additional bathroom, and a laundry room, presenting additional income streams or value-add potential. Meanwhile, the basement level offers endless possibilities for customization or valuable storage solutions. With a double garage at the rear, offering convenience and storage options, and situated in a community with parks, schools, and shopping nearby. This house in Martindale is an investor's paradise. Don't miss out – seize the opportunity to make this property a cornerstone of your investment portfolio today!
Location
Province AB
County Calgary
Area Cal Zone Ne
Zoning R-1
Direction E
Rooms
Basement Separate/Exterior Entry, Full, Partially Finished
Interior
Interior Features See Remarks
Heating Forced Air, Natural Gas
Cooling None
Flooring Carpet
Fireplaces Type Gas
Appliance Dishwasher, Electric Stove, Garage Control(s), Refrigerator
Laundry In Basement
Exterior
Parking Features Double Garage Detached
Garage Spaces 2.0
Garage Description Double Garage Detached
Fence Fenced
Community Features Playground, Schools Nearby, Shopping Nearby
Roof Type Asphalt Shingle
Porch None
Lot Frontage 30.09
Total Parking Spaces 4
Building
Lot Description Rectangular Lot
Foundation Poured Concrete
Architectural Style 4 Level Split
Level or Stories 4 Level Split
Structure Type Vinyl Siding
Others
Restrictions None Known
Tax ID 83223586
Ownership Private
Read Less



