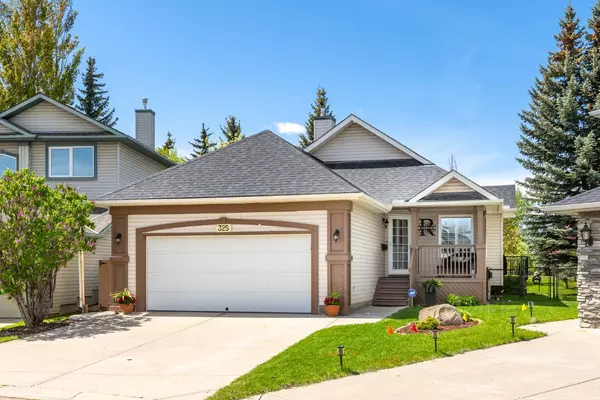For more information regarding the value of a property, please contact us for a free consultation.
325 Douglas Ridge PL SE Calgary, AB T2Z 3A7
Want to know what your home might be worth? Contact us for a FREE valuation!

Our team is ready to help you sell your home for the highest possible price ASAP
Key Details
Sold Price $756,000
Property Type Single Family Home
Sub Type Detached
Listing Status Sold
Purchase Type For Sale
Square Footage 1,352 sqft
Price per Sqft $559
Subdivision Douglasdale/Glen
MLS® Listing ID A2136212
Sold Date 05/31/24
Style Bungalow
Bedrooms 3
Full Baths 3
Originating Board Calgary
Year Built 1997
Annual Tax Amount $3,440
Tax Year 2023
Lot Size 6,264 Sqft
Acres 0.14
Property Description
START THE CAR - This is the one you've been waiting for! Properties like this are rare to find. IMMACULATE, ORIGINAL OWNER home on a gorgeous pie-shaped lot. West facing yard is BACKING A LUSH PARK. Blooming trees, privacy and peace awaits! There is a kids park a few doors down and Douglasdale school is mere blocks away. There is plenty of room for your family in this 3 bedroom+ den home, with 3 full bathrooms. Boasting VAULTED CEILINGS, a SKYLIGHT and views of your beautiful backyard. The kitchen features GRANITE countertops, a corner pantry and breakfast bar. Cozy stone FIREPLACE and HARDWOOD FLOORS. The large primary bedroom has a walk-in closet and ensuite with RENOVATED WALK-IN SHOWER. Convenient main floor laundry, 4-pc bathroom and den space complete the main level. Downstairs you will find 2 large bedrooms, another bathroom and a spacious rec-room; complete with a POOL TABLE, kitchenette and tons of storage. The manicured backyard may be the best part of this incredible property... Featuring lovely views, a large deck with awning, a patio for your firepit, gazebo and storage shed. Large DOUBLE CAR GARAGE with ample shelving. The owners have loved and cared for this home for 27 years and have done plenty of updating: NEW FURNACE, NEW ROOF, NEW WATER TANK, NEW VINYL DECKING, NEWER WINDOWS, WATER SOFTENER, LEAF GUTTERS and more!! Fantastic location in a quiet cul-de-sac with caring neighbours. The community of Douglasdale offers mountain views and convenient access to all amenities. Close proximity to Deerfoot Trail, schools, shopping, the Bow River escarpment, Fish Creek Park and the Golf Course. There is nothing left to do but move in and enjoy! Check out the 3D TOUR and book a showing before it's too late.
Location
Province AB
County Calgary
Area Cal Zone Se
Zoning R-C1
Direction E
Rooms
Other Rooms 1
Basement Finished, Full
Interior
Interior Features Breakfast Bar, Ceiling Fan(s), Central Vacuum, Granite Counters, High Ceilings, Kitchen Island, No Animal Home, No Smoking Home, Open Floorplan, Pantry, Skylight(s), Storage, Vaulted Ceiling(s), Walk-In Closet(s), Wet Bar
Heating Forced Air
Cooling Central Air
Flooring Carpet, Hardwood, Tile
Fireplaces Number 2
Fireplaces Type Electric, Gas
Appliance Central Air Conditioner, Dishwasher, Dryer, Electric Stove, Garage Control(s), Microwave Hood Fan, Range Hood, Refrigerator, See Remarks, Washer, Water Softener, Window Coverings
Laundry Main Level
Exterior
Parking Features Double Garage Attached
Garage Spaces 2.0
Garage Description Double Garage Attached
Fence Fenced
Community Features Fishing, Golf, Park, Playground, Schools Nearby, Shopping Nearby, Tennis Court(s), Walking/Bike Paths
Roof Type Asphalt Shingle
Porch Deck, Front Porch
Lot Frontage 26.0
Total Parking Spaces 4
Building
Lot Description Back Yard, Backs on to Park/Green Space, Cul-De-Sac, Gazebo, Interior Lot, No Neighbours Behind, Landscaped, Level, Many Trees, Pie Shaped Lot, Treed
Foundation Poured Concrete
Architectural Style Bungalow
Level or Stories One
Structure Type Vinyl Siding
Others
Restrictions Utility Right Of Way
Tax ID 82736063
Ownership Private
Read Less



