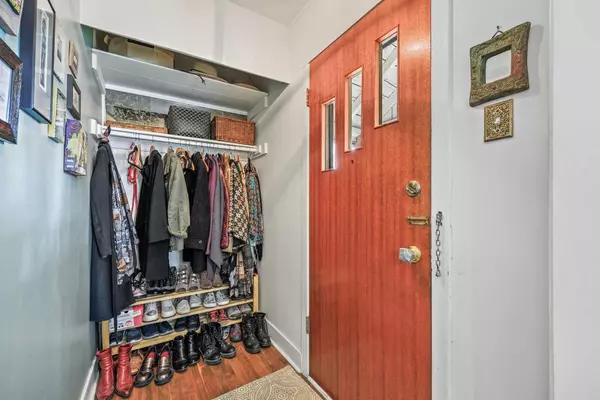For more information regarding the value of a property, please contact us for a free consultation.
2014 Westmount RD NW Calgary, AB T2N 3M9
Want to know what your home might be worth? Contact us for a FREE valuation!

Our team is ready to help you sell your home for the highest possible price ASAP
Key Details
Sold Price $680,000
Property Type Single Family Home
Sub Type Detached
Listing Status Sold
Purchase Type For Sale
Square Footage 982 sqft
Price per Sqft $692
Subdivision West Hillhurst
MLS® Listing ID A2131143
Sold Date 05/31/24
Style 1 and Half Storey
Bedrooms 2
Full Baths 1
Originating Board Calgary
Year Built 1947
Annual Tax Amount $3,262
Tax Year 2023
Lot Size 4,284 Sqft
Acres 0.1
Property Description
Wonderful, updated, 1-1/2 storey, character home in West Hillhurst. Move-in ready or renovation potential to add a bachelor suite in the basement with Municipality of Calgary approval. 2 bedrooms, updated kitchen, a 4 piece bath with clawfoot tub, and a 3 season sunroom. For cooks, there is a Wolf gas stove with overhead hood fan. Great proximity to schools, shopping, restaurants, and major roads. If you're up for it, a potential lot for a new build; home is on a 40' x 107' lot.
Location
Province AB
County Calgary
Area Cal Zone Cc
Zoning R-C2
Direction S
Rooms
Basement Full, Partially Finished
Interior
Interior Features Ceiling Fan(s), No Smoking Home, Wood Counters
Heating Forced Air, Natural Gas
Cooling None
Flooring Ceramic Tile, Hardwood, Laminate, Linoleum
Fireplaces Number 1
Fireplaces Type Gas, Insert, Living Room
Appliance Dishwasher, Gas Dryer, Gas Stove, Range Hood, Refrigerator, Washer, Window Coverings
Laundry In Basement
Exterior
Parking Features Parking Pad
Garage Description Parking Pad
Fence Partial
Community Features Playground, Schools Nearby, Shopping Nearby, Sidewalks, Street Lights, Walking/Bike Paths
Utilities Available Cable Connected, Heating Not Paid For, Electricity Connected, Natural Gas Connected, Garbage Collection, Phone Connected, Sewer Connected, Water Connected
Roof Type Asphalt Shingle
Porch Other
Lot Frontage 40.0
Exposure S
Total Parking Spaces 2
Building
Lot Description Back Yard, City Lot, Lawn, Garden, No Neighbours Behind, Street Lighting, Rectangular Lot
Foundation Block, Poured Concrete
Sewer Public Sewer
Water Public
Architectural Style 1 and Half Storey
Level or Stories One and One Half
Structure Type Vinyl Siding,Wood Frame,Wood Siding
Others
Restrictions None Known
Tax ID 83248822
Ownership Private
Read Less



