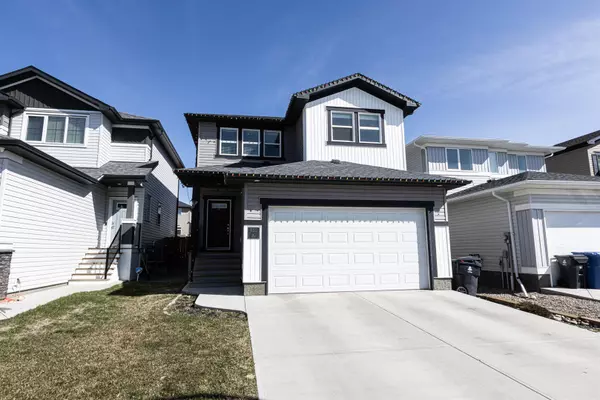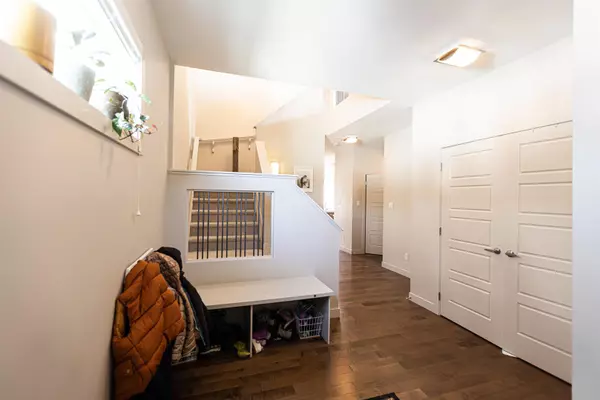For more information regarding the value of a property, please contact us for a free consultation.
855 Miners BLVD W Lethbridge, AB T1J 5L9
Want to know what your home might be worth? Contact us for a FREE valuation!

Our team is ready to help you sell your home for the highest possible price ASAP
Key Details
Sold Price $533,000
Property Type Single Family Home
Sub Type Detached
Listing Status Sold
Purchase Type For Sale
Square Footage 2,306 sqft
Price per Sqft $231
Subdivision Copperwood
MLS® Listing ID A2123757
Sold Date 05/31/24
Style 2 Storey
Bedrooms 4
Full Baths 2
Half Baths 1
Originating Board Lethbridge and District
Year Built 2017
Annual Tax Amount $5,089
Tax Year 2023
Lot Size 3,905 Sqft
Acres 0.09
Property Description
Introducing your dream FAMILY home with four bedrooms, laundry and a bonus room all on the same floor PERFECT for a growing family! Step through the front door into a spacious foyer featuring a built-in bench, ideal for welcoming guests. Notably, storage is abundant here, with two large closets ensuring ample space. Along the way to the kitchen, a built-in desk area awaits, perfect for organizing keys or setting up a workstation. The half bath is conveniently secluded from the main living space, complete with additional storage and a sizable broom closet. The kitchen will capture your heart, boasting white and dark stained maple cabinets, stainless steel appliances, quartz countertops, and hardwood floors that seamlessly flow throughout the main level. The walkthrough pantry from the back entrance simplifies grocery unloads, that you will love! The main level also hosts a bar area complete with storage, wine racks, a bar sink, with quartz countertops - an entertainer's delight. The living room, situated at the home's rear, features a modern electric fireplace with exquisite tile detail extending to the ceiling, complemented by a painted MDF hearth. Windows stretching along the back of the home as well as a patio door with a transom window enhances the natural light in this area. Ascend to the second story via stairs with elegant iron rail inserts, leading to a media room illuminated by three large windows. The second floor offers three spare bedrooms, each with Daytona's signature bookshelf storage and double door closets. The upstairs main bath features a large double vanity, 12 x 24 tile floors, and a 5-foot tub shower. The dreamy laundry room includes a folding countertop, additional storage, a hanging rack, and a window, making laundry a pleasant task. The master bedroom suite, with its French doors, walk-in closet, and an en-suite featuring a 10 FOOT vanity with double sinks, a linen tower, a large soaker tub and shower, plus a window for more light, is truly a retreat. Prepare to be wowed by the GARAGE! Spanning nearly 600 SQUARE FEET, this 34'6" long tandem garage is a must-see. not only will you have room for your vehicles but you'll have all the extra the extra storage.Located in the desirable Copperwood neighborhood, known for its elementary school, numerous parks/walkways, and proximity to shopping, dining and sanctuaries. Don't miss out, contact your Realtor to arrange a viewing today!
Location
Province AB
County Lethbridge
Zoning R-CL
Direction S
Rooms
Other Rooms 1
Basement Full, Unfinished
Interior
Interior Features Bookcases, Built-in Features, Closet Organizers, Crown Molding, Kitchen Island, Pantry, Quartz Counters
Heating Forced Air
Cooling Central Air
Flooring Carpet, Hardwood, Tile
Fireplaces Number 1
Fireplaces Type Electric, Living Room
Appliance Bar Fridge, Central Air Conditioner, Dishwasher, Gas Range, Microwave, Range Hood, Refrigerator, Washer/Dryer, Window Coverings
Laundry Laundry Room, Upper Level
Exterior
Parking Features Concrete Driveway, Double Garage Attached, Garage Door Opener, Garage Faces Front, Tandem
Garage Spaces 3.0
Garage Description Concrete Driveway, Double Garage Attached, Garage Door Opener, Garage Faces Front, Tandem
Fence Fenced
Community Features Park, Playground, Schools Nearby, Shopping Nearby, Sidewalks, Street Lights
Roof Type Asphalt Shingle
Porch Deck, Patio
Lot Frontage 34.0
Exposure S
Total Parking Spaces 5
Building
Lot Description Standard Shaped Lot
Foundation Poured Concrete
Architectural Style 2 Storey
Level or Stories Two
Structure Type Vinyl Siding
Others
Restrictions None Known
Tax ID 83379448
Ownership Private
Read Less



