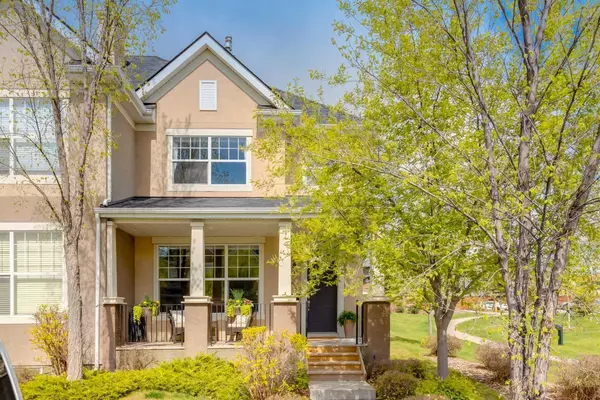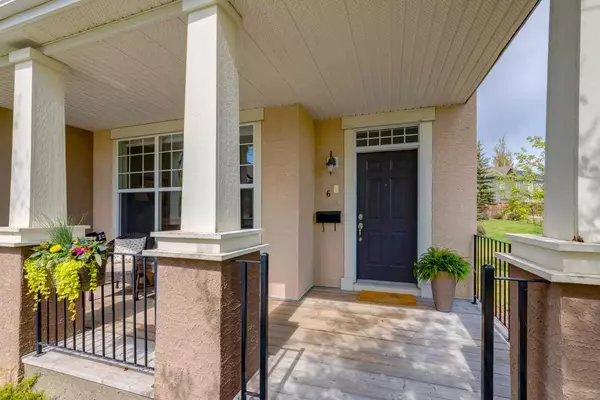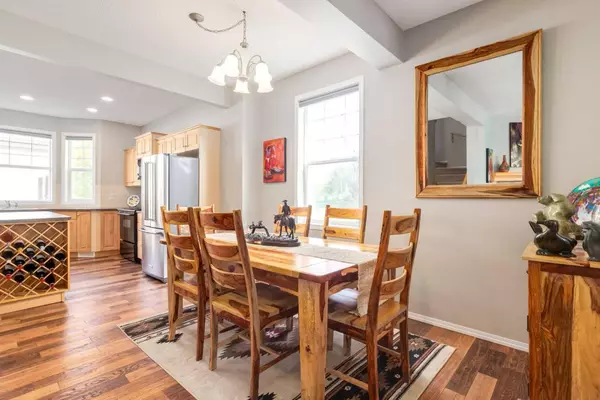For more information regarding the value of a property, please contact us for a free consultation.
6 Prestwick Estate Gate SE Calgary, AB T2Z 4B6
Want to know what your home might be worth? Contact us for a FREE valuation!

Our team is ready to help you sell your home for the highest possible price ASAP
Key Details
Sold Price $525,000
Property Type Single Family Home
Sub Type Semi Detached (Half Duplex)
Listing Status Sold
Purchase Type For Sale
Square Footage 1,482 sqft
Price per Sqft $354
Subdivision Mckenzie Towne
MLS® Listing ID A2134213
Sold Date 05/31/24
Style 2 Storey,Side by Side
Bedrooms 2
Full Baths 2
Half Baths 1
Condo Fees $565
HOA Fees $18/ann
HOA Y/N 1
Originating Board Calgary
Year Built 2005
Annual Tax Amount $2,378
Tax Year 2023
Lot Size 2,798 Sqft
Acres 0.06
Property Description
A sought-after community on a sought-after street. This 2-bed, 2-storey home is beautifully maintained and settled in a park like setting surrounded by green space, trees, and a family friendly environment. The front porch offers a chance to sit out while sipping a morning coffee and the west backing yard will be the envy of friends and neighbours with the new, gorgeous, stamped concrete patio. This place is perfectly situated, siding onto the green space. Amazing curb appeal, with a theme that continues throughout the home. The inside has gorgeous hardwood floors in the main living areas and an open concept style floor plan that brings the family together. Turn on the gas fireplace for cozy winters. The kitchen island with built-in wine rack has seating for 2, cupboards and counter space galore with tile backsplash, separate pantry and large window looking out onto a pristine patio area. Completing this level is a 2-piece bathroom and handy mud room area coming from the back yard. The 2nd level consists of a loft/bonus room area suitable for whatever you envision. There's 2-bedrooms including a primary suite that features a walk-in closet and 4-piece ensuite bathroom. Another 4-piece bath and laundry area finish off the second level. The basement has not yet been finished but the possibilities are endless. The double garage and alley behind complete the package. Just steps to the splash park, catholic church, shopping, groceries & restaurants, why not make Mckenzie Towne your next home?! It has so much to offer and it's affordable to obtain. We'd love to accommodate your showing requests today!
Location
Province AB
County Calgary
Area Cal Zone Se
Zoning M-1 d75
Direction SE
Rooms
Other Rooms 1
Basement Full, Unfinished
Interior
Interior Features Closet Organizers, Kitchen Island, Laminate Counters, Open Floorplan, Pantry, Storage
Heating Forced Air
Cooling Central Air
Flooring Carpet, Hardwood
Fireplaces Number 1
Fireplaces Type Gas, Living Room, Mantle
Appliance Dishwasher, Dryer, Electric Stove, Microwave Hood Fan, Refrigerator, Washer
Laundry Laundry Room, Upper Level
Exterior
Parking Features Alley Access, Double Garage Detached, Garage Door Opener, Garage Faces Rear
Garage Spaces 2.0
Garage Description Alley Access, Double Garage Detached, Garage Door Opener, Garage Faces Rear
Fence Fenced
Community Features Park, Playground, Schools Nearby, Shopping Nearby
Amenities Available Park, Playground
Roof Type Asphalt Shingle
Porch Front Porch, Patio
Lot Frontage 25.56
Total Parking Spaces 2
Building
Lot Description Back Lane, Front Yard, Landscaped, Level, Private, Rectangular Lot
Foundation Poured Concrete
Architectural Style 2 Storey, Side by Side
Level or Stories Two
Structure Type Stucco,Wood Frame
Others
HOA Fee Include Amenities of HOA/Condo,Common Area Maintenance,Maintenance Grounds,Professional Management,Reserve Fund Contributions,Snow Removal
Restrictions None Known
Ownership Private
Pets Allowed Restrictions, Yes
Read Less



