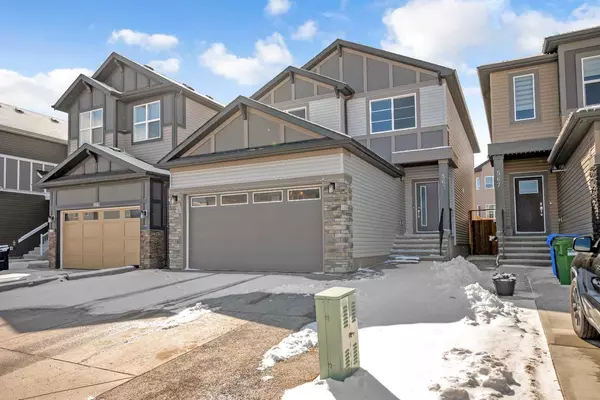For more information regarding the value of a property, please contact us for a free consultation.
563 Savanna LNDG NE Calgary, AB T3J 2H3
Want to know what your home might be worth? Contact us for a FREE valuation!

Our team is ready to help you sell your home for the highest possible price ASAP
Key Details
Sold Price $832,000
Property Type Single Family Home
Sub Type Detached
Listing Status Sold
Purchase Type For Sale
Square Footage 2,252 sqft
Price per Sqft $369
Subdivision Saddle Ridge
MLS® Listing ID A2124157
Sold Date 05/31/24
Style 2 Storey
Bedrooms 6
Full Baths 4
Originating Board Calgary
Year Built 2021
Annual Tax Amount $4,514
Tax Year 2023
Lot Size 3,433 Sqft
Acres 0.08
Property Description
BACK IN THE MARKET DUE TO FINANCING **STUNNING DETACHED HOME | 4+2 Bed | 4 Bath | MAIN FLOOR BED & BATHH | LOADED WITH UPGRADES | LARGE LOT | IMMEDIATE POSSESSION.** Welcome to 563 Savanna Landing NE, where luxury meets functionality. This amazingly designed FRONT ATTACHED GARAGE home by Prominent homes has almost 3,200 sq feet of livable space. The open layout welcomes you, offering MODERN UPGRADES and meticulous attention to detail. The gourmet kitchen boasts a generous size, cabinets to ceiling, quartz countertops, high-end appliances, and designer features. Imagine entertaining in the spacious dining area, adjacent to the cozy family room with electric fireplace, separate LIVING AREA and large windows that invite natural light into the space. A convenient MAIN FLOOR BED & FULL BATH offers the perfect spot to accommodate extended family or home office. Upstairs, discover a roomy master suite – your retreat for unwinding after a long day - a lavish ensuite, and large walk-in closet. The brightly lit bonus room with SKYLIGHT is perfect for movie nights or cherished family time. Completing the upper floor are two additional spacious bedrooms with walk in closets, a practical laundry room, and a well-appointed main bath, ensuring comfort and convenience. The basement is finished with Illegal Suite has 9 Ft ceiling, 2-bedroom, kitchenette, rec area, full bathroom and separate laundry area. This house sits on large lot with SOUTH BACKYARD where you can enjoy sunlight throughout the day. Extra wide driveway can fit 3 vehicles. Located on a quiet street and close to all amenities including school, shopping, transit and quick access to Stoney Trail, Airport. All this with a remaining 10-year new home warranty. Don't let this slip away, call your favorite realtor to book a showing.
Location
Province AB
County Calgary
Area Cal Zone Ne
Zoning R-G
Direction N
Rooms
Other Rooms 1
Basement Separate/Exterior Entry, Full, Suite
Interior
Interior Features Double Vanity, French Door, Pantry, Quartz Counters, Separate Entrance, Skylight(s)
Heating Forced Air
Cooling None
Flooring Carpet, Ceramic Tile, Vinyl Plank
Fireplaces Number 1
Fireplaces Type Electric
Appliance Dishwasher, Electric Range, Microwave, Refrigerator, Washer/Dryer, Window Coverings
Laundry Upper Level
Exterior
Parking Features Double Garage Attached
Garage Spaces 2.0
Garage Description Double Garage Attached
Fence Fenced
Community Features Park, Playground, Schools Nearby, Shopping Nearby, Sidewalks, Street Lights, Walking/Bike Paths
Roof Type Asphalt Shingle
Porch None
Lot Frontage 31.2
Total Parking Spaces 5
Building
Lot Description Back Yard, Rectangular Lot
Foundation Poured Concrete
Architectural Style 2 Storey
Level or Stories Two
Structure Type Aluminum Siding ,Stone
Others
Restrictions None Known
Tax ID 82890236
Ownership Private
Read Less



