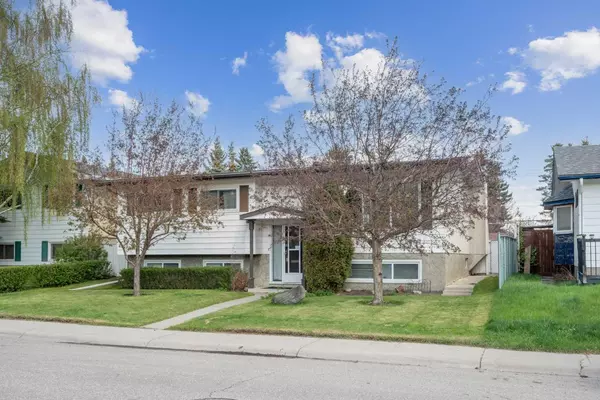For more information regarding the value of a property, please contact us for a free consultation.
6920 5 ST NW Calgary, AB t2k 1c8
Want to know what your home might be worth? Contact us for a FREE valuation!

Our team is ready to help you sell your home for the highest possible price ASAP
Key Details
Sold Price $625,000
Property Type Single Family Home
Sub Type Detached
Listing Status Sold
Purchase Type For Sale
Square Footage 1,079 sqft
Price per Sqft $579
Subdivision Huntington Hills
MLS® Listing ID A2132514
Sold Date 06/01/24
Style Bi-Level
Bedrooms 4
Full Baths 2
Originating Board Calgary
Year Built 1967
Annual Tax Amount $2,960
Tax Year 2023
Lot Size 5,715 Sqft
Acres 0.13
Property Description
Welcome to the desirable community of Huntington Hills. This cozy family home boasts 4 bedrooms and 2 full bathrooms, located just steps away from a playground and large green space. Conveniently close to schools, public transit, all your shopping needs and more makes this the perfect location. When you step inside you are immediately greeted with a floor to ceiling custom stone feature wall and the pride of ownership is ever apparent. Recent upgrades include an updated furnace and AC, soft water system, central vacuum, gas fireplace insert and all updated windows including front windows with a coated UV ray film lowering heat penetration while also providing privacy protection. All kitchen appliances have been updated. The large backyard features a beautiful covered deck and a double garage with a parking pad that can be used for extra parking or RV storage. Don't miss out on this incredible opportunity and book your showing today.
Location
Province AB
County Calgary
Area Cal Zone N
Zoning R-C1
Direction W
Rooms
Basement Finished, Full
Interior
Interior Features Laminate Counters
Heating Forced Air, Natural Gas
Cooling Central Air
Flooring Carpet, Laminate, Linoleum
Fireplaces Number 1
Fireplaces Type Gas
Appliance Dishwasher, Dryer, Garage Control(s), Oven, Refrigerator, Washer, Water Softener, Window Coverings
Laundry In Basement
Exterior
Parking Features Double Garage Detached, RV Carport
Garage Spaces 2.0
Carport Spaces 1
Garage Description Double Garage Detached, RV Carport
Fence Fenced
Community Features Park, Playground, Schools Nearby, Shopping Nearby, Sidewalks, Street Lights
Roof Type Asphalt Shingle
Porch Deck
Lot Frontage 52.0
Total Parking Spaces 3
Building
Lot Description Back Lane, Back Yard, No Neighbours Behind, Street Lighting
Foundation Poured Concrete
Architectural Style Bi-Level
Level or Stories Bi-Level
Structure Type Aluminum Siding ,Stucco,Wood Frame
Others
Restrictions None Known
Tax ID 83006955
Ownership Private
Read Less



