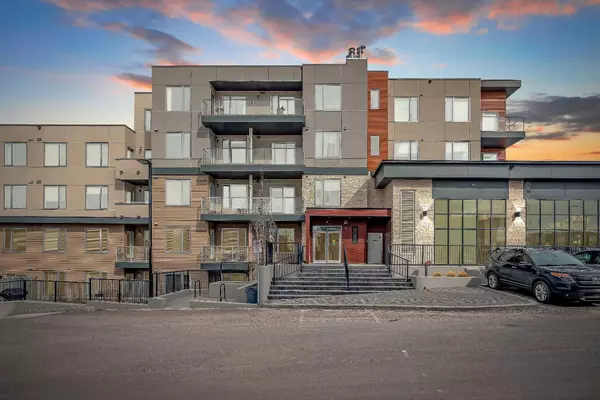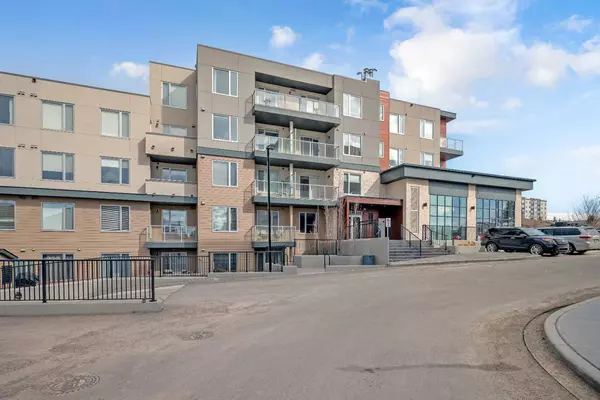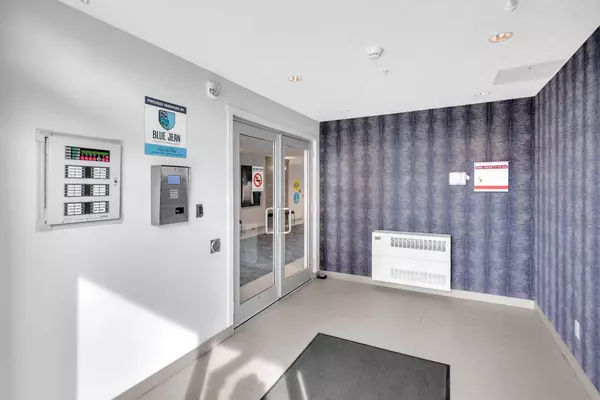For more information regarding the value of a property, please contact us for a free consultation.
30 Shawnee Common SW #208 Calgary, AB T2Y 0R1
Want to know what your home might be worth? Contact us for a FREE valuation!

Our team is ready to help you sell your home for the highest possible price ASAP
Key Details
Sold Price $347,000
Property Type Condo
Sub Type Apartment
Listing Status Sold
Purchase Type For Sale
Square Footage 799 sqft
Price per Sqft $434
Subdivision Shawnee Slopes
MLS® Listing ID A2135693
Sold Date 06/01/24
Style Low-Rise(1-4)
Bedrooms 2
Full Baths 2
Condo Fees $545/mo
HOA Fees $22/ann
HOA Y/N 1
Originating Board Calgary
Year Built 2019
Annual Tax Amount $1,964
Tax Year 2023
Property Description
Prime Location! Welcome to this spacious 2-bedroom, 2-bathroom condo apartment in the sought-after Fish Creek Exchange in Shawnee Slopes SW. Boasting nearly 800 sq ft of living space, this well-maintained unit is move-in ready with numerous upgrades.
Conveniently located within walking distance to the LRT and Fish Creek Park, this modern condo features a fully upgraded kitchen with an open concept layout to the dining and living rooms. Enjoy the convenience of titled underground parking for one vehicle, titled underground storage, in-suite full-size washer and dryer, two indoor bike storage lockers, and a pet-friendly policy for both cats and dogs.
Unit #208 is easily accessible with a front ramp and stairs and is located on the same floor as the entrance and elevator. The master bedroom offers a spacious walk-through closet and a 3-piece ensuite bathroom with a full shower. The modern kitchen boasts upgraded stainless steel appliances, beautiful cabinets with soft-close doors, quartz countertops, an undermount sink, and a kitchen island.
Ideal as a home or investment opportunity, this condo is close to all amenities. Don't miss out on this incredible opportunity!
Location
Province AB
County Calgary
Area Cal Zone S
Zoning DC
Direction SW
Rooms
Other Rooms 1
Interior
Interior Features Elevator
Heating Central
Cooling Central Air
Flooring Carpet, Ceramic Tile, Laminate
Appliance Dishwasher, Electric Stove, Range Hood, Refrigerator, Washer/Dryer
Laundry In Unit
Exterior
Parking Features Underground
Garage Description Underground
Community Features Golf, Park, Playground, Schools Nearby, Shopping Nearby, Walking/Bike Paths
Amenities Available Elevator(s)
Porch Balcony(s)
Exposure SW
Total Parking Spaces 1
Building
Story 4
Architectural Style Low-Rise(1-4)
Level or Stories Single Level Unit
Structure Type Brick,Concrete,Mixed,Stucco
Others
HOA Fee Include Common Area Maintenance,Heat,Insurance,Professional Management,Reserve Fund Contributions,Sewer,Snow Removal,Trash,Water
Restrictions Board Approval
Tax ID 83192731
Ownership Private
Pets Allowed Yes
Read Less



