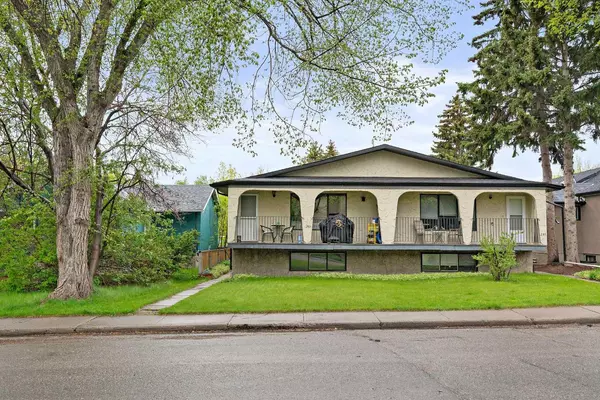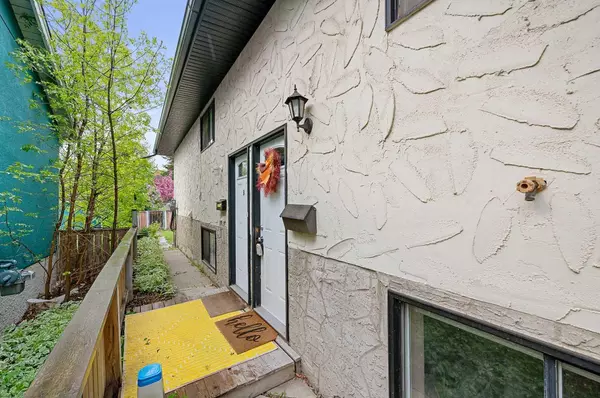For more information regarding the value of a property, please contact us for a free consultation.
203 28 AVE NW #A & B Calgary, AB T2M 2K5
Want to know what your home might be worth? Contact us for a FREE valuation!

Our team is ready to help you sell your home for the highest possible price ASAP
Key Details
Sold Price $665,000
Property Type Single Family Home
Sub Type Semi Detached (Half Duplex)
Listing Status Sold
Purchase Type For Sale
Square Footage 1,170 sqft
Price per Sqft $568
Subdivision Tuxedo Park
MLS® Listing ID A2136735
Sold Date 06/01/24
Style Bungalow,Up/Down
Bedrooms 5
Full Baths 2
Originating Board Calgary
Year Built 1977
Annual Tax Amount $2,408
Tax Year 2023
Lot Size 2,992 Sqft
Acres 0.07
Property Description
Nestled onto a quiet, mature tree-lined street in the sought-after inner-city neighborhood of Tuxedo Park; located within walking/biking distance of Centre St, 4th Street, 16th Avenue and downtown Calgary. Legally suited (i.e. permits, separate entrances, separate furnaces, separate hot water tanks, separate electricity/gas meters, legal windows); offering up tons of potential for both astute investors (i.e. currently fully-tenanted) and home owners alike (i.e. plenty of room for extended Family or live-up/rent-down for help with the mortgage). Main level features a functional kitchen, large dining area, spacious living room to 4' X 21' front elevated deck, 3 large bedrooms, full 4-piece bathroom and laundry/storage room. Legally suited lower level boasts 2 large bedrooms, full 4-piece bathroom, functional kitchen, large dining area and spacious living room; many recent improvements throughout. Walk-up basement to landscaped/fenced yard with 2 large paved parking stalls at rear off of alley.
Location
Province AB
County Calgary
Area Cal Zone Cc
Zoning R-C2
Direction N
Rooms
Basement Finished, Full, Suite, Walk-Up To Grade
Interior
Interior Features Separate Entrance
Heating Forced Air
Cooling None
Flooring Ceramic Tile, Hardwood, Vinyl Plank
Appliance Dryer, Range Hood, Refrigerator, Stove(s), Washer, Window Coverings
Laundry In Unit, Laundry Room, Lower Level, Main Level
Exterior
Parking Features Alley Access, Asphalt, Off Street, Parking Pad, Stall
Garage Description Alley Access, Asphalt, Off Street, Parking Pad, Stall
Fence Fenced
Community Features Park, Playground, Schools Nearby, Shopping Nearby, Sidewalks, Street Lights
Roof Type Asphalt Shingle
Porch Balcony(s), Deck
Lot Frontage 24.97
Exposure N
Total Parking Spaces 2
Building
Lot Description Back Lane, Back Yard, Front Yard, Low Maintenance Landscape, Rectangular Lot
Foundation Poured Concrete
Architectural Style Bungalow, Up/Down
Level or Stories One
Structure Type Stucco,Wood Frame
Others
Restrictions None Known
Tax ID 82688929
Ownership Private
Read Less



