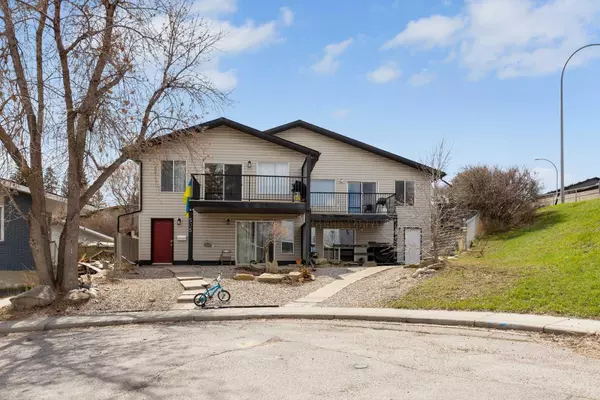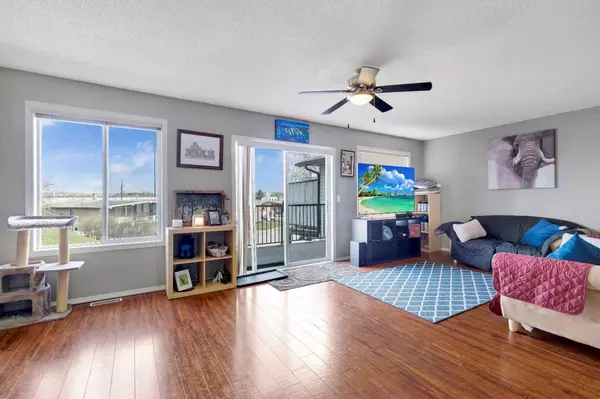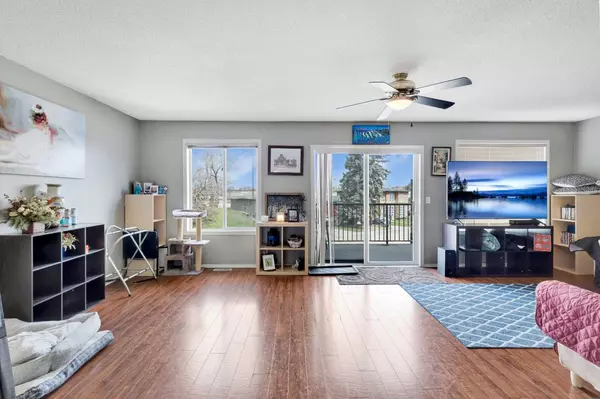For more information regarding the value of a property, please contact us for a free consultation.
503 34 AVE NE Calgary, AB T2E2K1
Want to know what your home might be worth? Contact us for a FREE valuation!

Our team is ready to help you sell your home for the highest possible price ASAP
Key Details
Sold Price $595,000
Property Type Single Family Home
Sub Type Semi Detached (Half Duplex)
Listing Status Sold
Purchase Type For Sale
Square Footage 1,194 sqft
Price per Sqft $498
Subdivision Winston Heights/Mountview
MLS® Listing ID A2130676
Sold Date 06/01/24
Style Bungalow,Side by Side
Bedrooms 5
Full Baths 3
Originating Board Calgary
Year Built 1999
Annual Tax Amount $3,607
Tax Year 2023
Lot Size 6,888 Sqft
Acres 0.16
Property Description
Exceptional investment, Rent up and down. Legal walkout basement suite. Located In the desirable community of Winston Heights, close to downtown, Calgary Airport, major roadways, schools, parks, transportation, shopping, golf courses and all amenities. This raised bungalow was fully renovated top to bottom in 2011/2012. The main level offers a open floor plan, Large windows, laminate floors, newer stainless steel appliances and maple cabinets. Large deck off the living area, 3 good size bedrooms, 3PC Ensuite bathroom, 4 pc main bathroom and its own washer and dryer. The beautiful lower walkout Legal suite features a great open floor plan, laminate floors, maple kitchen with stainless steel appliances, large patio off the living area, 2 bedrooms, full bathroom, laundry room and storage. Single detached garage, newer 35 year asphalt shingle roof with 10 year labor warranty, large vinyl windows throughout , the furnace was replaced in 2018. Exceptional Value.
Location
Province AB
County Calgary
Area Cal Zone Cc
Zoning R-C2
Direction N
Rooms
Other Rooms 1
Basement Separate/Exterior Entry, Finished, See Remarks, Suite, Walk-Out To Grade
Interior
Interior Features Open Floorplan, See Remarks, Separate Entrance, Vinyl Windows
Heating Forced Air, Natural Gas
Cooling None
Flooring Carpet, Laminate, Linoleum
Appliance Dishwasher, Dryer, Range Hood, Refrigerator, See Remarks, Stove(s), Washer, Washer/Dryer, Window Coverings
Laundry In Unit, Lower Level, Main Level, Multiple Locations, See Remarks
Exterior
Parking Features Garage Door Opener, Garage Faces Rear, Off Street, Oversized, Single Garage Detached
Garage Spaces 1.0
Garage Description Garage Door Opener, Garage Faces Rear, Off Street, Oversized, Single Garage Detached
Fence Partial
Community Features Park, Playground, Schools Nearby, Shopping Nearby, Street Lights
Roof Type Asphalt Shingle
Accessibility Accessible Approach with Ramp
Porch Deck, Other, Patio
Lot Frontage 32.68
Exposure N
Total Parking Spaces 4
Building
Lot Description Back Lane, Back Yard, Corner Lot, Cul-De-Sac, Front Yard, Lawn, Landscaped, Private
Foundation Wood
Architectural Style Bungalow, Side by Side
Level or Stories One
Structure Type Vinyl Siding,Wood Frame
Others
Restrictions None Known
Tax ID 83155069
Ownership Private
Read Less



