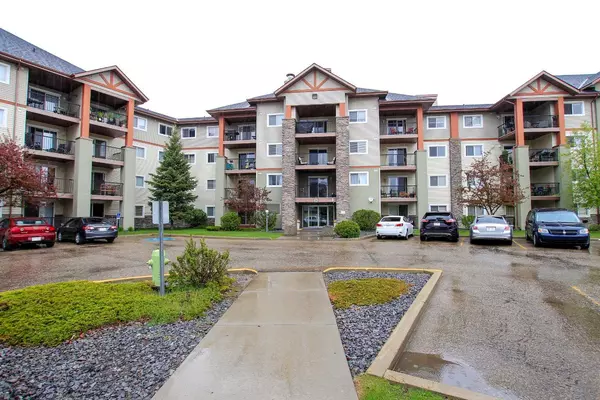For more information regarding the value of a property, please contact us for a free consultation.
12B Ironside ST #2109 Red Deer, AB T4R 3R6
Want to know what your home might be worth? Contact us for a FREE valuation!

Our team is ready to help you sell your home for the highest possible price ASAP
Key Details
Sold Price $217,500
Property Type Condo
Sub Type Apartment
Listing Status Sold
Purchase Type For Sale
Square Footage 876 sqft
Price per Sqft $248
Subdivision Inglewood West
MLS® Listing ID A2133968
Sold Date 06/02/24
Style Apartment
Bedrooms 2
Full Baths 1
Condo Fees $437/mo
Originating Board Central Alberta
Year Built 2005
Annual Tax Amount $1,345
Tax Year 2023
Lot Size 850 Sqft
Acres 0.02
Property Description
LOW MAINTENANCE LIVING IN A WELL MANAGED BUILDING ~ 2 BED, 1 BATH ~ HEATED UNDERGROUND PARKING W/STORAGE ~ COVERED BALCONY FACING A GREEN SPACE AND WALKING TRAIL ~ Open concept layout living complemented by vinyl plank flooring creates feeling of spaciousness ~ The kitchen offers a functional layout with plenty of white cabinets, ample counter space and opens to the dining area where you can easily host a large gathering ~ The living room offers sliding patio doors that lead to a large covered deck that overlook a green space ~ The primary bedroom can easily accommodate a king bed plus furniture ~ Second bedroom is also a generous size ~ 4 piece bathroom is located next to the In unit laundry with a stacked washer and dryer plus built in shelving offering tons of storage space ~ Heated underground parking has secured storage and access to bike storage ~ Condo fees include; electricity, gas, heat, water, sewer, garbage, recycle, common area maintenance, exterior maintenance, snow removal, reserve fund contributions and professional management ~ Located in south east Red Deer, close to schools, parks, playgrounds, walking trails, multiple shopping plazas and more with easy access to the highway.
Location
Province AB
County Red Deer
Zoning R3
Direction E
Interior
Interior Features Breakfast Bar, Closet Organizers, Laminate Counters, Open Floorplan, Storage, Vinyl Windows
Heating Baseboard, Boiler, Natural Gas
Cooling None
Flooring Vinyl Plank
Appliance Dishwasher, Microwave, Refrigerator, See Remarks, Stove(s), Washer/Dryer, Window Coverings
Laundry In Unit
Exterior
Parking Features Additional Parking, Guest, Heated Garage, See Remarks, Underground
Garage Description Additional Parking, Guest, Heated Garage, See Remarks, Underground
Community Features Park, Playground, Schools Nearby, Shopping Nearby, Sidewalks, Street Lights, Walking/Bike Paths
Utilities Available Electricity Connected, Natural Gas Connected
Amenities Available Parking
Porch Patio, See Remarks
Exposure E
Total Parking Spaces 1
Building
Lot Description Backs on to Park/Green Space, No Neighbours Behind, Landscaped
Story 4
Sewer Public Sewer
Water Public
Architectural Style Apartment
Level or Stories Single Level Unit
Structure Type Vinyl Siding
Others
HOA Fee Include Electricity,Gas,Heat,Interior Maintenance,Maintenance Grounds,Parking,Professional Management,Reserve Fund Contributions,Sewer,Snow Removal,Trash,Water
Restrictions Pet Restrictions or Board approval Required
Tax ID 83303792
Ownership Private
Pets Allowed No
Read Less
GET MORE INFORMATION




