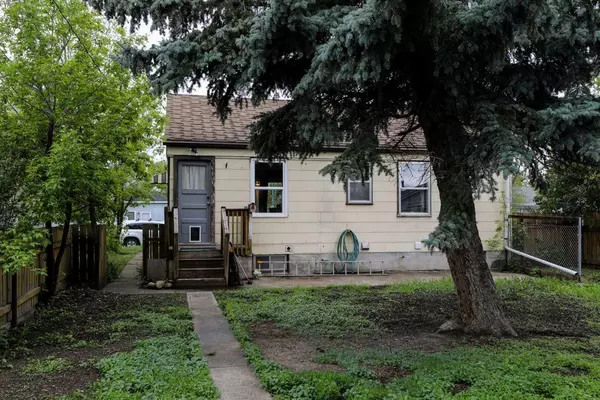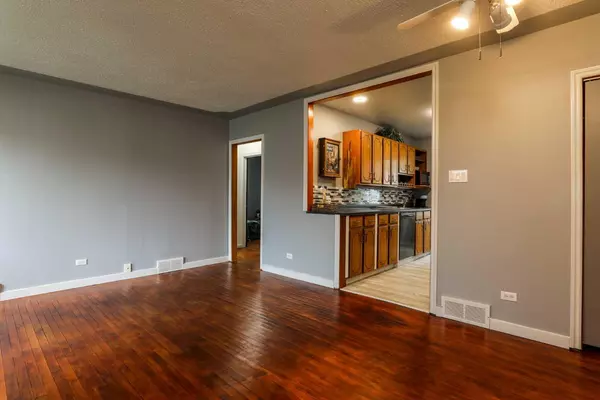For more information regarding the value of a property, please contact us for a free consultation.
315 16 ST N Lethbridge, AB T1H 3A2
Want to know what your home might be worth? Contact us for a FREE valuation!

Our team is ready to help you sell your home for the highest possible price ASAP
Key Details
Sold Price $263,400
Property Type Single Family Home
Sub Type Detached
Listing Status Sold
Purchase Type For Sale
Square Footage 763 sqft
Price per Sqft $345
Subdivision Westminster
MLS® Listing ID A2133043
Sold Date 06/02/24
Style Bungalow
Bedrooms 2
Full Baths 1
Originating Board Lethbridge and District
Year Built 1948
Annual Tax Amount $1,911
Tax Year 2023
Lot Size 5,715 Sqft
Acres 0.13
Property Description
Discover your dream home in the heart of Westminster! This charming, recently refreshed bungalow offers the perfect blend of classic character and modern convenience. Step inside to find 2 cozy bedrooms and 1 full bathroom, complemented by a spacious living area bathed in natural light and a functional galley-style kitchen.
Venture downstairs to a versatile basement, featuring a separate entrance, laundry area, and a second full bathroom. Unleash your creativity and easily transform the remaining space into two additional bedrooms or even add a second kitchen.
Outside, the expansive lot features rear alley access to a single detached garage with a brand-new roof and a massive parking pad, providing ample off-street parking for vehicles, trailers, and all the toys. Details matter, so there is already a gas line installed just off the back entrance for your BBQ or outdoor fireplace. Enjoy the perks of this sought-after neighborhood and make this delightful bungalow your own. Do not miss out—call your Realtor to schedule a viewing today!
Location
Province AB
County Lethbridge
Zoning R-L(W)
Direction W
Rooms
Basement Separate/Exterior Entry, Full, Partially Finished
Interior
Interior Features See Remarks, Separate Entrance, Sump Pump(s)
Heating Forced Air
Cooling None
Flooring Concrete, Hardwood, Tile, Vinyl
Appliance Dishwasher, Dryer, Electric Range, Microwave, Refrigerator, Washer, Window Coverings
Laundry In Basement
Exterior
Parking Features Off Street, Single Garage Detached
Garage Spaces 1.0
Garage Description Off Street, Single Garage Detached
Fence Fenced
Community Features Schools Nearby, Shopping Nearby, Sidewalks, Street Lights
Roof Type Shingle
Porch None
Lot Frontage 44.0
Total Parking Spaces 4
Building
Lot Description Back Lane, Back Yard, Front Yard
Foundation Poured Concrete
Architectural Style Bungalow
Level or Stories One
Structure Type Wood Frame
Others
Restrictions None Known
Tax ID 83374790
Ownership Private
Read Less



