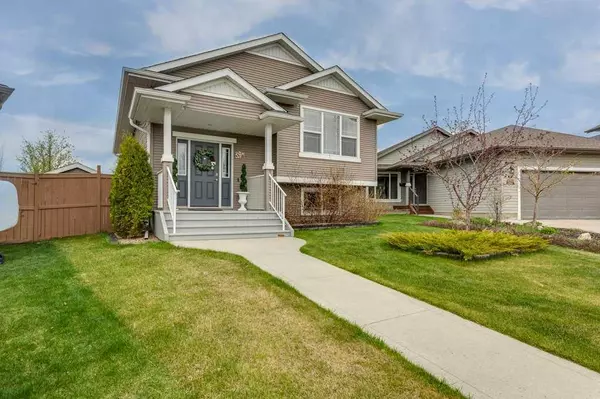For more information regarding the value of a property, please contact us for a free consultation.
5207 48 Street Close Innisfail, AB T4G 0B9
Want to know what your home might be worth? Contact us for a FREE valuation!

Our team is ready to help you sell your home for the highest possible price ASAP
Key Details
Sold Price $437,900
Property Type Single Family Home
Sub Type Detached
Listing Status Sold
Purchase Type For Sale
Square Footage 1,184 sqft
Price per Sqft $369
Subdivision Madison Park
MLS® Listing ID A2132159
Sold Date 06/02/24
Style Bi-Level
Bedrooms 4
Full Baths 3
Originating Board Central Alberta
Year Built 2013
Annual Tax Amount $3,494
Tax Year 2024
Lot Size 8,201 Sqft
Acres 0.19
Property Description
This charming bi-level boasts irresistible curb appeal, drawing you in from the moment you arrive. As you step inside, a spacious entryway welcomes you, setting the tone for the generous layout that awaits. The heart of the home is the open-concept living, dining, and kitchen area, where modern living meets comfort. Vinyl plank floors flow seamlessly throughout, complemented by the warmth of a cozy fireplace, perfect for gathering with loved ones on chilly evenings. Elegance meets functionality with arched doorways adding character and charm to the space. The eat-up kitchen is a chef's dream, featuring stainless steel appliances, a big pantry, and ample counter space for meal prep and entertaining. Accommodations include two generous bedrooms and a large primary suite complete with a four-piece ensuite, providing a serene retreat at the end of the day. An additional four piece bathroom completes the main floor layout. Venture downstairs to discover a sprawling open family room, offering endless possibilities for relaxation and recreation. A spacious fourth bedroom, the laundry/utility room and another four-piece bathroom downstairs provide additional comfort and convenience for guests or family members. Step outside through garden doors to the HUGE backyard, where endless outdoor enjoyment awaits. Plenty of space for a garage and still ample yard space left over! Enjoy the beauty of tiered decking, complete with a gazebo for dining or simply soaking in the sunshine. The fully fenced yard ensures privacy and security for all your outdoor activities. Nestled in a quiet cul-de-sac within a desirable Innisfail neighborhood, this home is in fantastic shape and move-in ready!
Location
Province AB
County Red Deer County
Zoning R-1C
Direction E
Rooms
Other Rooms 1
Basement Finished, Full
Interior
Interior Features Central Vacuum, Laminate Counters, Storage
Heating Forced Air
Cooling None
Flooring Carpet, Vinyl Plank
Fireplaces Number 2
Fireplaces Type Electric
Appliance Dishwasher, Electric Stove, Microwave, Refrigerator, Washer/Dryer
Laundry In Basement
Exterior
Parking Features None
Garage Description None
Fence Fenced
Community Features Fishing, Golf, Lake, Park, Playground, Pool, Schools Nearby, Shopping Nearby, Sidewalks, Street Lights, Walking/Bike Paths
Roof Type Asphalt Shingle
Porch Deck
Lot Frontage 25.0
Total Parking Spaces 2
Building
Lot Description Back Yard, Landscaped
Foundation Poured Concrete
Architectural Style Bi-Level
Level or Stories Bi-Level
Structure Type Concrete,Vinyl Siding,Wood Frame
Others
Restrictions None Known
Tax ID 85460818
Ownership Private
Read Less



