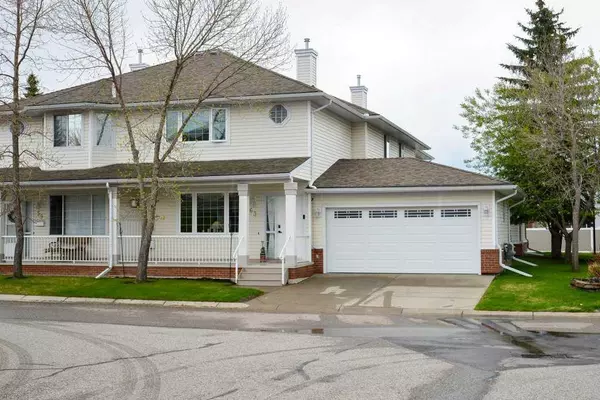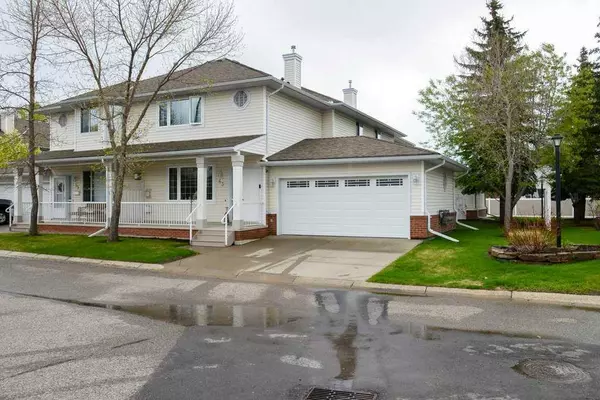For more information regarding the value of a property, please contact us for a free consultation.
63 Sierra Morena GDNS SW Calgary, AB t3h3p4
Want to know what your home might be worth? Contact us for a FREE valuation!

Our team is ready to help you sell your home for the highest possible price ASAP
Key Details
Sold Price $510,000
Property Type Townhouse
Sub Type Row/Townhouse
Listing Status Sold
Purchase Type For Sale
Square Footage 1,445 sqft
Price per Sqft $352
Subdivision Signal Hill
MLS® Listing ID A2135120
Sold Date 06/02/24
Style 2 Storey
Bedrooms 3
Full Baths 3
Half Baths 1
Condo Fees $526
Originating Board Calgary
Year Built 1997
Annual Tax Amount $2,681
Tax Year 2023
Lot Size 2,734 Sqft
Acres 0.06
Property Description
One of the best complexes in the city! 2027 sq ft of developed living space in this 3 bedroom, 3 bathroom unit. Double attached garage and driveway for 2 cars. Beautiful curb appeal with covered front veranda and large front bay window. Front entry way with door to the garage. Living room area with corner gas fireplace. thick rich carpeting, bright room open to the dining room area perfect for special dinners. Large bright kitchen with contemporary white cabinets, plenty of counter space and full array of newer stainless steel appliances including double oven. Kitchen has abundance of cabinets and designer glass door accents. Large bright west window provides lots of light. Kitchen also has family size nook area and newer laminate floor. Garden door to private garden terrace. The laundry room is located off the kitchen with large pantry area and there is a 2 pce bath located on main floor also and has new laminate flooring and fresh paint.. Upstairs you will find two primary bedrooms, both with 4 pce ensuite baths with new laminate flooring and walk in closets. The lower level offers a cozy family room with gas fireplace, track lighting and room for a corner office area. The third bedroom is located here along with a 4 pce bathroom. basement also has additional storage. This home has been extremely well maintained with new garage door, some new windows, recent newer furnace, fresh paint through out, new washing machine and much more. wonderful location in quiet street, near park, close to all amenities including schools, shopping, medical professionals, LRT and minutes to the mountains or downtown. Age restriction in this complex is 45 +
Location
Province AB
County Calgary
Area Cal Zone W
Zoning M-C1 d55
Direction N
Rooms
Other Rooms 1
Basement Finished, Full
Interior
Interior Features Pantry
Heating Forced Air, Natural Gas
Cooling None
Flooring Carpet, Laminate
Fireplaces Number 2
Fireplaces Type Family Room, Gas, Living Room, Tile
Appliance Dishwasher, Electric Stove, Garage Control(s), Microwave Hood Fan, Refrigerator, Washer/Dryer, Window Coverings
Laundry In Unit, Laundry Room
Exterior
Parking Features Concrete Driveway, Double Garage Attached
Garage Spaces 2.0
Garage Description Concrete Driveway, Double Garage Attached
Fence None
Community Features Playground, Schools Nearby, Shopping Nearby, Sidewalks, Street Lights, Walking/Bike Paths
Amenities Available Park, Parking
Roof Type Asphalt Shingle
Porch Patio
Lot Frontage 52.14
Exposure N
Total Parking Spaces 4
Building
Lot Description Cul-De-Sac, Lawn, Landscaped, Street Lighting, Rectangular Lot
Foundation Poured Concrete
Architectural Style 2 Storey
Level or Stories Two
Structure Type Wood Frame
Others
HOA Fee Include Common Area Maintenance,Insurance,Parking,Professional Management,Reserve Fund Contributions,Snow Removal,Trash
Restrictions Pet Restrictions or Board approval Required
Ownership Private
Pets Allowed Restrictions
Read Less



