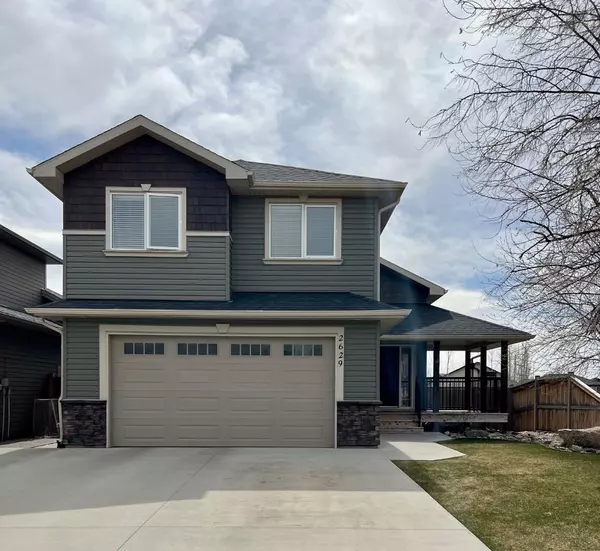For more information regarding the value of a property, please contact us for a free consultation.
2629 Aspen DR Coaldale, AB T1M 0A2
Want to know what your home might be worth? Contact us for a FREE valuation!

Our team is ready to help you sell your home for the highest possible price ASAP
Key Details
Sold Price $600,000
Property Type Single Family Home
Sub Type Detached
Listing Status Sold
Purchase Type For Sale
Square Footage 1,791 sqft
Price per Sqft $335
MLS® Listing ID A2124413
Sold Date 06/03/24
Style Bi-Level
Bedrooms 5
Full Baths 3
Originating Board Lethbridge and District
Year Built 2012
Annual Tax Amount $4,961
Tax Year 2023
Lot Size 6,969 Sqft
Acres 0.16
Property Description
Welcome to this beautiful home with a double car garage, fantastic curb appeal, and an inviting entry both inside and out. This 5 bedroom, 3 bathrooms custom home in Coaldale backs onto a park with an expansive green space, pond, and playground. The home features stone countertops in the kitchen and all the bathrooms. As you enter from the garage or front door you will notice the roomy entry with vaulted ceilings. Coming up to the main floor there is a laundry room to the right, stairs to the upper bedrooms behind and the bright and beautiful kitchen, dining room, and living room straight ahead. The skylight over the kitchen, the south facing living room and dining room windows and the dimmable pot lights in this area make wonderful setting for entertaining guests or relaxing in this beautiful space. The garden door off the dining room leads to a balcony above the back yard and gives a fantastic view of the parkland next to this home. Back inside the master bedroom is on the main floor opposite the laundry room and features a lovely tray ceiling with an inset ceiling fan and dimmable rim lights. The walk in closet is very spacious and the 6pc ensuite is luxurious. Moving upstairs above the garage is a cosy sitting area a 4 pc bathroom and 2 more good size bedrooms. Downstairs is a very nice family room which includes a wet bar, and walk-out basement door to the backyard. Outside the basement you will find a patio covered by the balcony. In the back there is a quaint garden shed and underground sprinklers to keep the grass green. The back gate opens onto the park and it's only a short walk to the playground but far enough away to still be peaceful. Come and see this home today it won't last long.
Location
Province AB
County Lethbridge County
Zoning R-1A
Direction N
Rooms
Other Rooms 1
Basement Finished, Full, Walk-Out To Grade
Interior
Interior Features Breakfast Bar, Ceiling Fan(s), Kitchen Island, Pantry, Soaking Tub, Stone Counters, Tray Ceiling(s), Vaulted Ceiling(s), Vinyl Windows, Walk-In Closet(s), Wet Bar
Heating Forced Air, Natural Gas
Cooling Central Air
Flooring Carpet, Ceramic Tile
Fireplaces Number 2
Fireplaces Type Gas
Appliance Bar Fridge, Dishwasher, Dryer, Electric Range, Freezer, Garage Control(s), Microwave Hood Fan, Range Hood, Refrigerator, Washer
Laundry Main Level
Exterior
Parking Features Double Garage Attached
Garage Spaces 2.0
Garage Description Double Garage Attached
Fence Fenced
Community Features Park, Schools Nearby, Shopping Nearby, Sidewalks, Street Lights, Walking/Bike Paths
Roof Type Asphalt Shingle
Porch Patio
Lot Frontage 51.0
Total Parking Spaces 4
Building
Lot Description Backs on to Park/Green Space
Foundation Poured Concrete
Architectural Style Bi-Level
Level or Stories One and One Half
Structure Type Concrete,Vinyl Siding,Wood Frame
Others
Restrictions Architectural Guidelines
Tax ID 56223013
Ownership Private
Read Less
GET MORE INFORMATION




