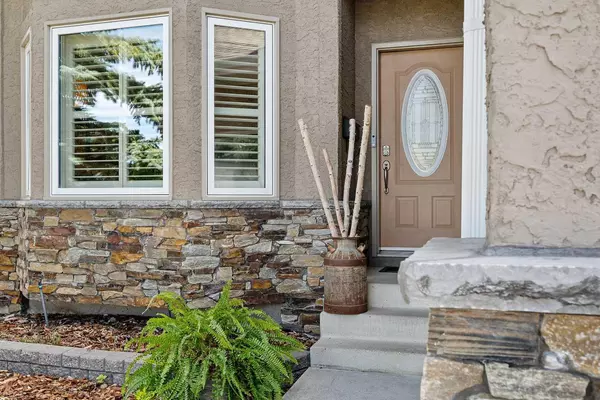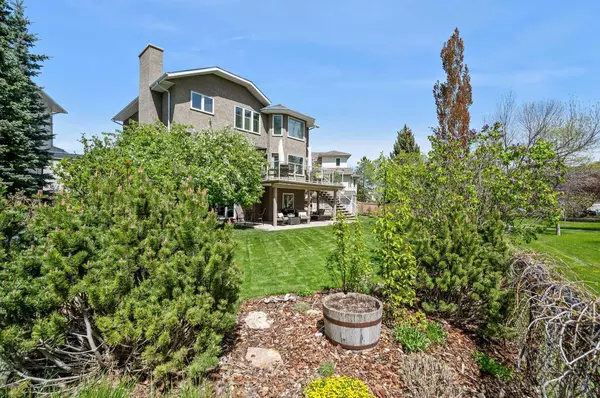For more information regarding the value of a property, please contact us for a free consultation.
155 MacEwan Ridge Close NW Calgary, AB T3K 3J4
Want to know what your home might be worth? Contact us for a FREE valuation!

Our team is ready to help you sell your home for the highest possible price ASAP
Key Details
Sold Price $876,000
Property Type Single Family Home
Sub Type Detached
Listing Status Sold
Purchase Type For Sale
Square Footage 2,125 sqft
Price per Sqft $412
Subdivision Macewan Glen
MLS® Listing ID A2135818
Sold Date 06/03/24
Style 2 Storey
Bedrooms 5
Full Baths 4
Originating Board Calgary
Year Built 1989
Annual Tax Amount $5,126
Tax Year 2023
Lot Size 6,630 Sqft
Acres 0.15
Property Description
WELCOME TO A VERY SPECIAL HOME! As soon as you step through the door you will absolutely LOVE this immaculate and tastefully renovated 5 Bedroom 2 Storey Home with Walk-Out (Custom Built Beattie Home) located on a quiet Cul-De-Sac in charming MacEwan Glen. You will have noticed the stylish exterior featuring natural stacked stone and professional landscaping, extending to a gorgeous sunny south-facing backyard backing onto a greenspace. The open floor plan is flooded with natural light and creates a seamless flow accentuated by generous principal rooms with many outstanding features including gorgeous hardwood floors, vaulted ceilings, a skylight, expansive windows (triple pane), Hunter Douglas Blinds, roller shades and Shade-o-Matic Shutters throughout and designer light fixtures. A Perfect home for family living and entertaining inside and outdoors! Stepping from the entry Foyer you'll find a lovely Living/Sitting area adjacent to a generous Dining Room area well suited for large family gatherings! An amazing Dream Kitchen awaits any aspiring Chef and you will appreciate the beautiful custom built high quality solid Cherrywood Cabinetry with solid Maplewood drawers, granite countertops, the Anthracite deep Kitchen Sink, the high-end SS Appliances, large Kitchen Island and lovely Eating Nook. The adjoining Family Room featuring a cozy Wood Burning Fireplace opens to a spacious Deck with lots of seating and views of the outdoors! A 3 Piece Bathroom and convenient Den/Office complete the main level. Upstairs there are 4 generous sized Bedrooms (one currently used as an office) and a 4 Piece Bathroom (heated flooring) including the fabulous Primary Suite with luxury Ensuite and Walk-In Closet. You'll appreciate the high quality finishings including the granite countertops and custom cabinetry, heated porcelain tiled flooring, walk-in Shower and large jetted Bath Tub! The Walk-Out (to grade) Lower Level is stunning with higher ceilings and open to a large, covered patio with views of the outdoors! Whether watching TV by the Gas Fireplace or enjoying family games there is space for everyone! A 5th Bedroom and Flex Room (currently used as work-out area), a Laundry Room with Sink and Built-Ins and new luxury plank flooring, Utility Room, Custom 300 bottle Wine Cellar and a 3 Piece Bathroom with Shower (heated flooring) complete this level. LOTS of storage space! Professional Landscaping with Irrigation System, Central Air Conditioner, High Efficiency Furnace with UV Purifier, New insulated Garage Door/Opener, and Solid Noise dampening interior doors are just a few of the additional features you will enjoy in this home! Close to all amenities including excellent Schools, Shopping, Playgrounds and Transportation. NOSE HILL PARK can be reached following the path behind this home. 10 Minutes to the Calgary Airport and easy access to major routes for easy access to the mountains and downtown. Check out Video and Features in Attachments. Just move in and ENJOY!
Location
Province AB
County Calgary
Area Cal Zone N
Zoning R-C1
Direction N
Rooms
Other Rooms 1
Basement Finished, Full, Walk-Out To Grade
Interior
Interior Features Built-in Features, Ceiling Fan(s), Central Vacuum, Granite Counters, High Ceilings, Jetted Tub, Kitchen Island, Natural Woodwork, No Animal Home, No Smoking Home, Open Floorplan, Recessed Lighting, See Remarks, Skylight(s), Soaking Tub, Storage, Vaulted Ceiling(s), Walk-In Closet(s)
Heating High Efficiency, See Remarks
Cooling Central Air
Flooring Carpet, Hardwood
Fireplaces Number 2
Fireplaces Type Gas, Gas Starter, Mantle, Stone, Wood Burning
Appliance Built-In Oven, Built-In Refrigerator, Central Air Conditioner, Convection Oven, Dishwasher, Dryer, Garage Control(s), Gas Cooktop, Microwave, Washer, Window Coverings
Laundry Laundry Room, Sink
Exterior
Parking Features Double Garage Attached
Garage Spaces 2.0
Garage Description Double Garage Attached
Fence Fenced
Community Features Park, Playground, Schools Nearby, Shopping Nearby, Walking/Bike Paths
Roof Type Asphalt Shingle
Porch Deck, Patio, See Remarks
Lot Frontage 27.23
Exposure N
Total Parking Spaces 4
Building
Lot Description Backs on to Park/Green Space, Cul-De-Sac, Fruit Trees/Shrub(s), Low Maintenance Landscape, No Neighbours Behind, Underground Sprinklers, Pie Shaped Lot, Private
Foundation See Remarks, Wood
Architectural Style 2 Storey
Level or Stories Two
Structure Type Wood Frame
Others
Restrictions None Known
Tax ID 83148390
Ownership Private
Read Less



