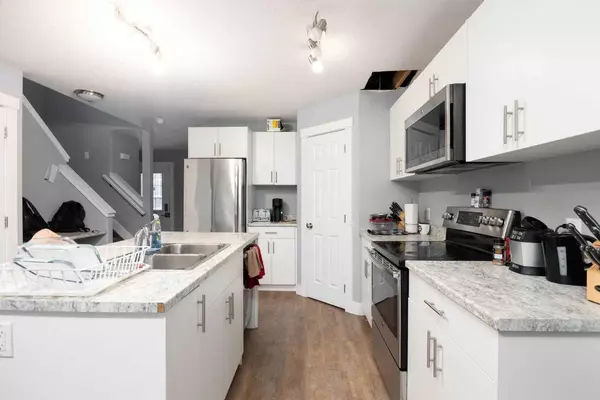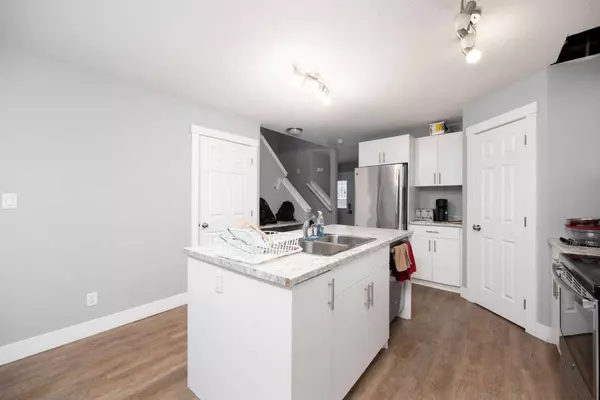For more information regarding the value of a property, please contact us for a free consultation.
285 Sandstone LN Fort Mcmurray, AB T9K0T1
Want to know what your home might be worth? Contact us for a FREE valuation!

Our team is ready to help you sell your home for the highest possible price ASAP
Key Details
Sold Price $370,000
Property Type Single Family Home
Sub Type Detached
Listing Status Sold
Purchase Type For Sale
Square Footage 1,335 sqft
Price per Sqft $277
Subdivision Stonecreek
MLS® Listing ID A2108003
Sold Date 06/03/24
Style 2 Storey
Bedrooms 5
Full Baths 3
Half Baths 1
Originating Board Fort McMurray
Year Built 2009
Annual Tax Amount $2,077
Tax Year 2023
Lot Size 3,509 Sqft
Acres 0.08
Property Description
Nestled in the heart of Timberlea, Stone Creek offers a unique living experience where convenience meets community. This neighbourhood is a hub of activity, catering to diverse interests and lifestyles. Whether you're a family looking for quality education options and safe play areas or an individual seeking outdoor adventures and social engagement, Stone Creek provides an ideal backdrop for a fulfilling life. Key features to ensure you know are 5 bedrooms and 3.5 bathrooms, offering ample space for family living and guest accommodation. A fully finished basement allows your growing family to enjoy private space. The kitchen has a white, bright, airy flow, bringing creativity and joy to those who love cooking. 285 Sandstone Lane is a place where every day can be filled with new experiences, whether you're exploring the local amenities, enjoying the outdoor activities on your doorstep, or simply relaxing in the comfort of your luxurious home.
This property represents a unique opportunity to embrace a lifestyle of comfort, convenience, and community. Don't miss your chance to make 285 Sandstone Lane your new address.
Location
Province AB
County Wood Buffalo
Area Fm Northwest
Zoning R1S
Direction S
Rooms
Other Rooms 1
Basement Finished, Full
Interior
Interior Features See Remarks
Heating Forced Air, Natural Gas
Cooling Central Air
Flooring Carpet, Laminate
Appliance Dishwasher, Electric Stove, Microwave Hood Fan, Refrigerator, Washer/Dryer
Laundry In Basement
Exterior
Parking Features Off Street
Garage Description Off Street
Fence Fenced
Community Features Park, Playground, Schools Nearby, Shopping Nearby
Roof Type Asphalt Shingle
Porch Other
Lot Frontage 30.68
Total Parking Spaces 2
Building
Lot Description Back Yard, Landscaped
Foundation Poured Concrete
Architectural Style 2 Storey
Level or Stories Two
Structure Type Vinyl Siding,Wood Frame
Others
Restrictions None Known
Tax ID 83300296
Ownership Private
Read Less



