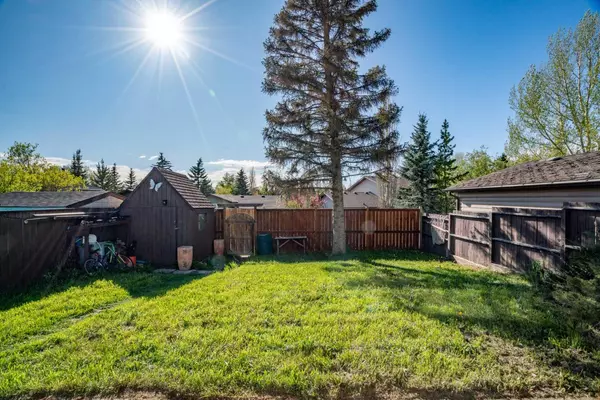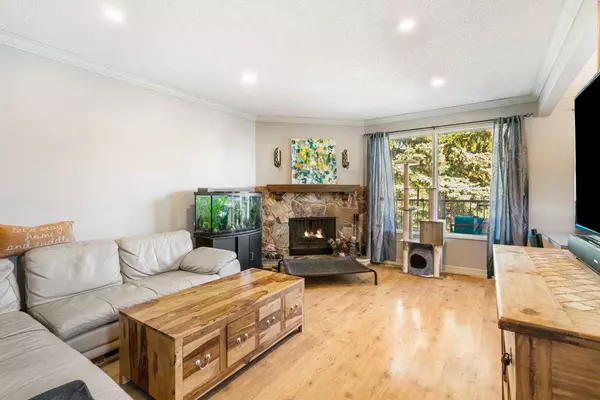For more information regarding the value of a property, please contact us for a free consultation.
229 Glenpatrick DR Cochrane, AB T4C 1G2
Want to know what your home might be worth? Contact us for a FREE valuation!

Our team is ready to help you sell your home for the highest possible price ASAP
Key Details
Sold Price $415,000
Property Type Single Family Home
Sub Type Semi Detached (Half Duplex)
Listing Status Sold
Purchase Type For Sale
Square Footage 894 sqft
Price per Sqft $464
Subdivision Glenbow
MLS® Listing ID A2136913
Sold Date 06/03/24
Style Bi-Level,Side by Side
Bedrooms 4
Full Baths 2
Originating Board Calgary
Year Built 1979
Annual Tax Amount $2,213
Tax Year 2023
Lot Size 3,731 Sqft
Acres 0.09
Property Description
Situated in the desirable and convenient Glenbow neighborhood, this semi-detached home blends modern upgrades with classic charm. Featuring 4 bedrooms across 2 levels and 2 full bathrooms, it’s perfect for family living. The main floor offers a cozy wood-burning fireplace, setting a warm and inviting tone. Elegant laminate plank flooring enhances the welcoming ambiance of this practical family home. At its heart, a spacious, modern and updated kitchen boasts abundant cabinets and is bathed in natural light. Adjacent to it, the dining room opens onto a generous balcony—ideal for entertaining or enjoying family meals. The lower level is graced with large windows that flood the expansive family room with natural light and is complimented by 2 sizeable bedrooms. Additional highlights include convenient back alley access and a front parking pad accommodating two vehicles. The fenced, west-facing backyard provides a secure space for children and pets. Enjoy easy access to nearby amenities such as grocery stores, restaurants, and retail options, all within walking distance. Outdoor enthusiasts will appreciate the proximity to parks, trails, the river, and green spaces, including William Camden Park, Terry Fox Memorial Park, and Riverfront Park.
Location
Province AB
County Rocky View County
Zoning R-MX
Direction E
Rooms
Basement Finished, Full
Interior
Interior Features Built-in Features, Ceiling Fan(s)
Heating Forced Air, Natural Gas
Cooling None
Flooring Carpet, Ceramic Tile, Laminate
Fireplaces Number 1
Fireplaces Type Living Room, Wood Burning
Appliance Dishwasher, Dryer, Microwave Hood Fan, Range, Refrigerator, Washer, Window Coverings
Laundry In Basement
Exterior
Parking Features Off Street, Unpaved
Garage Description Off Street, Unpaved
Fence Fenced
Community Features Park, Playground, Schools Nearby, Shopping Nearby, Sidewalks, Street Lights, Tennis Court(s), Walking/Bike Paths
Roof Type Asphalt Shingle
Porch Balcony(s), Patio
Lot Frontage 35.0
Total Parking Spaces 2
Building
Lot Description Back Lane, Back Yard, Rectangular Lot
Foundation Poured Concrete
Architectural Style Bi-Level, Side by Side
Level or Stories One
Structure Type Wood Frame
Others
Restrictions Call Lister
Tax ID 84125018
Ownership Private
Read Less
GET MORE INFORMATION




