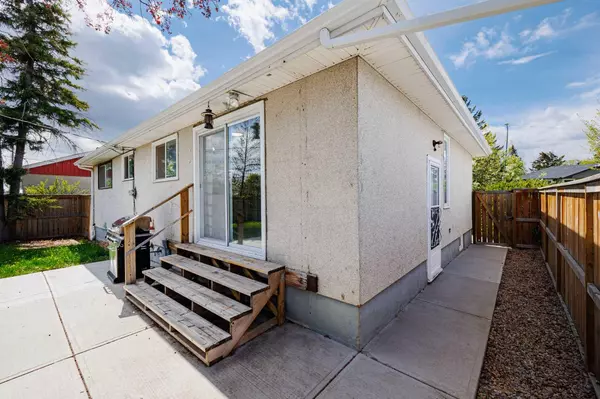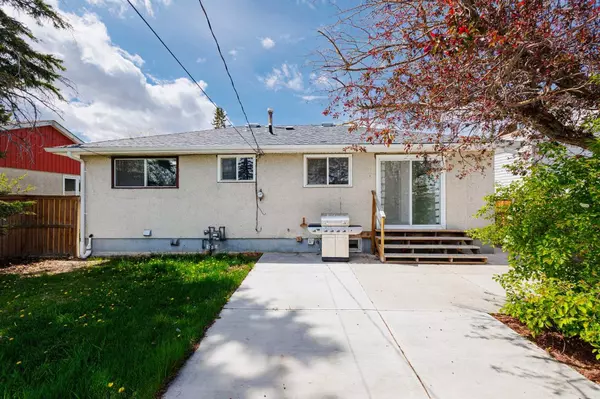For more information regarding the value of a property, please contact us for a free consultation.
6324 Travois CRES NW Calgary, AB T2K 3S7
Want to know what your home might be worth? Contact us for a FREE valuation!

Our team is ready to help you sell your home for the highest possible price ASAP
Key Details
Sold Price $591,000
Property Type Single Family Home
Sub Type Detached
Listing Status Sold
Purchase Type For Sale
Square Footage 1,025 sqft
Price per Sqft $576
Subdivision Thorncliffe
MLS® Listing ID A2134659
Sold Date 06/03/24
Style Bungalow
Bedrooms 5
Full Baths 2
Originating Board Calgary
Year Built 1962
Annual Tax Amount $3,006
Tax Year 2023
Lot Size 5,500 Sqft
Acres 0.13
Property Description
The home you have been looking for!! This 3 Bedroom, 2 bath home is perfect for the growing family or savvy investor. The main floor boasts a huge living room, large kitchen and dining space, three good sized bedrooms and a full bathroom. The basement has a full bathroom and is laid out for two large bedrooms and a living space. Just needs your finishing touches to make it the perfect space. The fully separate entrance at the side of the home allows multiple options for the basement space. The oversized heated garage is currently set up as a single parking space with a large workshop. It could easily be made back into a large double. The back yard is completed with a concrete patio and large play area. Recent upgrades include newer roof, sump pump system, weeping tile, garage heater, most windows replaced (including oversized basement bedroom windows) and newer kitchen appliances.
This property is located within walking distance to public and Catholic elementary schools, high schools, recreation center, parks and shopping. Don't miss you chance to view this amazing property.
Location
Province AB
County Calgary
Area Cal Zone N
Zoning R-C1
Direction W
Rooms
Basement Full, Partially Finished
Interior
Interior Features Ceiling Fan(s), Laminate Counters, Storage, Sump Pump(s)
Heating Forced Air
Cooling None
Flooring Hardwood, Laminate
Appliance Dishwasher, Electric Oven, Refrigerator, Washer/Dryer, Window Coverings
Laundry In Basement
Exterior
Parking Features Garage Faces Rear, Heated Garage, Off Street, Oversized, Single Garage Detached
Garage Spaces 2.0
Garage Description Garage Faces Rear, Heated Garage, Off Street, Oversized, Single Garage Detached
Fence Fenced
Community Features Schools Nearby, Shopping Nearby, Sidewalks
Roof Type Asphalt Shingle
Porch Patio
Lot Frontage 50.04
Exposure W
Total Parking Spaces 2
Building
Lot Description Back Lane, Back Yard, Backs on to Park/Green Space, Front Yard, Landscaped, Private
Foundation Poured Concrete
Architectural Style Bungalow
Level or Stories One
Structure Type Stucco,Vinyl Siding,Wood Frame
Others
Restrictions None Known
Tax ID 83130725
Ownership Private
Read Less



