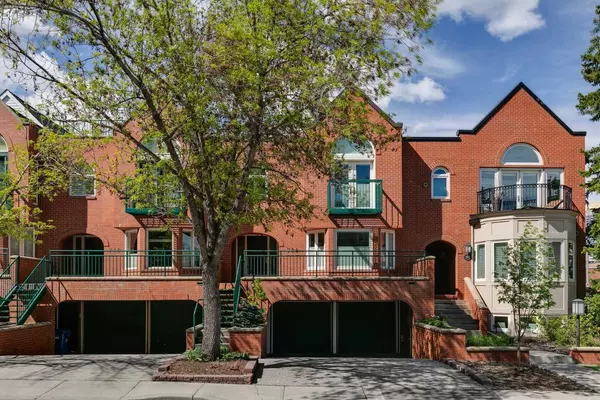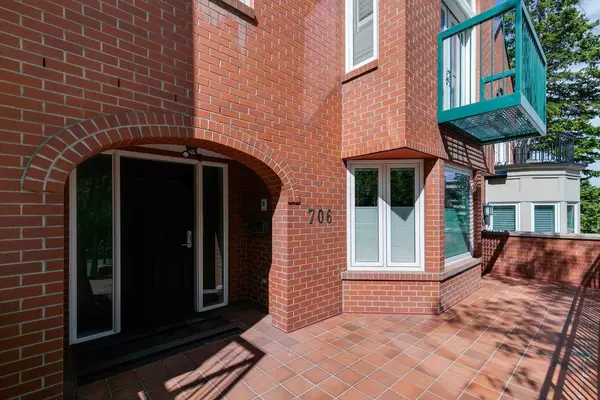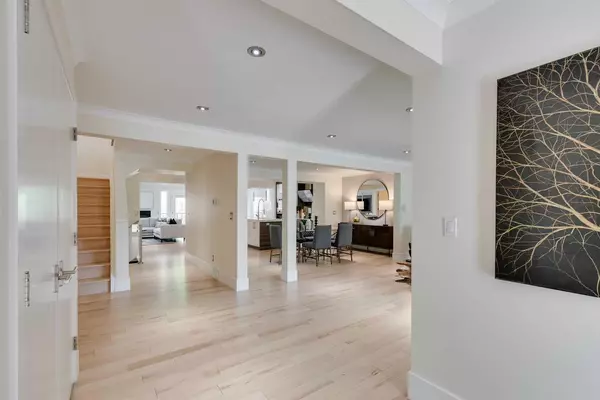For more information regarding the value of a property, please contact us for a free consultation.
706 Royal AVE SW Calgary, AB T2S 3A9
Want to know what your home might be worth? Contact us for a FREE valuation!

Our team is ready to help you sell your home for the highest possible price ASAP
Key Details
Sold Price $1,495,000
Property Type Townhouse
Sub Type Row/Townhouse
Listing Status Sold
Purchase Type For Sale
Square Footage 3,105 sqft
Price per Sqft $481
Subdivision Lower Mount Royal
MLS® Listing ID A2121135
Sold Date 06/03/24
Style 2 and Half Storey
Bedrooms 3
Full Baths 2
Half Baths 2
Originating Board Calgary
Year Built 1989
Annual Tax Amount $7,523
Tax Year 2024
Lot Size 7,750 Sqft
Acres 0.18
Property Description
STUNNING MOUNT ROYAL TOWNHOME. with a New York Vibe! Works for singles, families or couples. TOTALLY UPDATED offering a fantastic BRIGHT OPEN PLAN on Main floor. Living Room large enough to accommodate a grand piano if desired! Spacious Dining area adjacent to upscale Kitchen & adjoining Family Room with Fireplace & Built In TV. Integrated Fridge, S/S Appliances, Induction Cooktop, stylish Range Hood + backsplash make cooking and entertaining a pleasure. 9Ft. Flat painted Ceilings with recessed Lighting, Hardwood floors + Views to the chic private Courtyard all add to the seamless flow + contemporary feel. 2nd Level presents 3 generously sized Bedrooms including the PHENOMENAL PRIMARY with soaring Vaulted Ceiling, His & Hers Dressing Rooms + wonderful Seating Area. Lux Hotel-Esque En-Suite features an Ultrabain Jetted Tub, Walk In shower and Double Sinks. Very cool 3rd Level LOFT with Built in Desk & Cabinetry. Perfect for an office/study, yoga room, art studio! Enjoy the sun or the stars, from 2 patio decks here offering CITY VIEWS and Mount Royal vistas. Fully Developed Lower level with deep windows, bringing natural light into the lovely Rec/Games Room c/w Wet Bar. This multi function area has a perfect wall space for a Murphy bed for occasional guests. Laundry Room with storage + 2 pce. Bath complete this level. Access here to your Oversized Double, Attached Garage with Epoxy Flooring + oodles of Built In storage cabinets. PLUS you can park 2 more cars in the driveway. ( permit parking available on street for more) IN ADDITION to the Updated Kitchen, Bathrooms, Flooring + Lighting, all Doors were changed & Windows replaced with Triple Pane. Newer Roof, A/C Units + Hot Water tanks, Security System. NO CONDO FEES on this bare land condo. (Residents share expenses for the snow removal + small amt. for insurance) Mount Royal neighborhood location with an easy stroll to cafes, restaurants, stores, schools + mere minutes to downtown core. NOTHING to Do but Move In & Enjoy Inner City Living at it's Finest!
Location
Province AB
County Calgary
Area Cal Zone Cc
Zoning M-CG d30
Direction S
Rooms
Other Rooms 1
Basement Finished, Full
Interior
Interior Features Bar, Bookcases, Breakfast Bar, Closet Organizers, High Ceilings, Kitchen Island, No Smoking Home, Open Floorplan, Recessed Lighting, Skylight(s), Soaking Tub, Stone Counters, Storage, Vaulted Ceiling(s)
Heating Forced Air
Cooling Central Air
Flooring Hardwood
Fireplaces Number 1
Fireplaces Type Gas, Great Room
Appliance Built-In Oven, Central Air Conditioner, Dishwasher, Dryer, Electric Cooktop, Garage Control(s), Induction Cooktop, Refrigerator, Washer, Window Coverings, Wine Refrigerator
Laundry In Basement
Exterior
Parking Features Double Garage Attached, Oversized
Garage Spaces 2.0
Garage Description Double Garage Attached, Oversized
Fence Fenced
Community Features Clubhouse, Park, Playground, Schools Nearby, Shopping Nearby, Sidewalks, Street Lights, Tennis Court(s)
Amenities Available None
Roof Type Asphalt,Flat Torch Membrane
Porch Deck
Lot Frontage 25.49
Exposure S
Total Parking Spaces 4
Building
Lot Description Back Yard
Foundation Poured Concrete
Architectural Style 2 and Half Storey
Level or Stories 2 and Half Storey
Structure Type Brick,Wood Frame
Others
HOA Fee Include See Remarks
Restrictions Easement Registered On Title,Restrictive Covenant
Tax ID 82933488
Ownership Private
Pets Allowed Yes
Read Less



