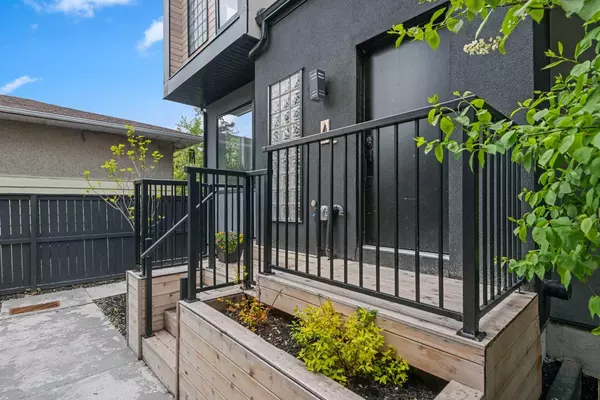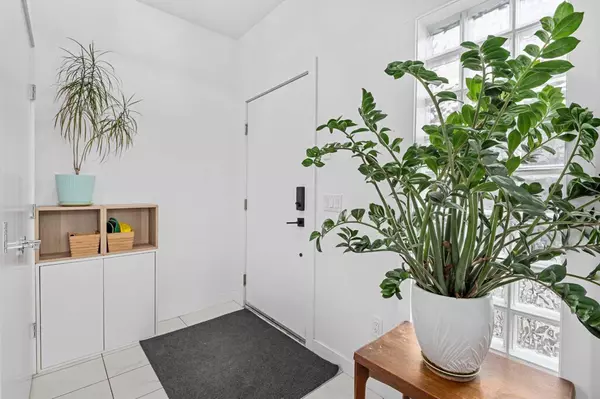For more information regarding the value of a property, please contact us for a free consultation.
1523 20 AVE NW #4 Calgary, AB T2M 1G7
Want to know what your home might be worth? Contact us for a FREE valuation!

Our team is ready to help you sell your home for the highest possible price ASAP
Key Details
Sold Price $672,000
Property Type Townhouse
Sub Type Row/Townhouse
Listing Status Sold
Purchase Type For Sale
Square Footage 1,515 sqft
Price per Sqft $443
Subdivision Capitol Hill
MLS® Listing ID A2136977
Sold Date 06/03/24
Style 2 Storey
Bedrooms 4
Full Baths 3
Half Baths 1
Condo Fees $260
Originating Board Calgary
Year Built 2019
Annual Tax Amount $3,670
Tax Year 2023
Property Description
Welcome to your dream home in the heart of Capitol Hill! This stunning END UNIT 4 bed townhouse is perfectly situated across from a playground, Capitol Hill Community Centre and Community Garden, offering convenience and a sense of community right at your doorstep.
As you step inside, you'll be greeted by a beautifully designed kitchen with quartz counters, stainless steel appliances, and a full-size pantry. The cozy living room features a gas fireplace, perfect for those chilly winter nights. The dining room offers a lovely space for family gatherings.
Natural light floods the home through floor-to-ceiling windows creating a bright and inviting atmosphere. A skylight in the stairwell adds more natural light. Laminate flooring flows throughout the main and upper levels, creating a seamless and stylish look. The primary bedroom is a relaxing space with a private South facing balcony. The walk in closet has custom built in drawers and shelving. A beautiful 4 piece ensuite complete with quartz topped dual sinks and a walk in shower complete this retreat. There are two more spacious bedrooms, one with vaulted ceilings. For added convenience there are full size front loading washer and dryer on this level.
The basement offers a fourth bedroom, family/media room with wet bar and storage space.
With an attached garage, plenty of street parking, and wired for sound on the main and primary bedroom. this townhouse has everything you need and more. Great location is walking distance to Confederation Park, SAIT, schools and shopping. Don't miss out on the opportunity to make this your new home!
Location
Province AB
County Calgary
Area Cal Zone Cc
Zoning M-CG
Direction N
Rooms
Other Rooms 1
Basement Finished, Full
Interior
Interior Features Built-in Features, Ceiling Fan(s), Closet Organizers, Double Vanity, Dry Bar, High Ceilings, Kitchen Island, Low Flow Plumbing Fixtures, No Smoking Home, Pantry, Quartz Counters, Recessed Lighting, Skylight(s), Storage, Vaulted Ceiling(s), Vinyl Windows, Walk-In Closet(s)
Heating Forced Air
Cooling Central Air
Flooring Carpet, Ceramic Tile, Laminate
Fireplaces Number 1
Fireplaces Type Gas
Appliance Bar Fridge, Central Air Conditioner, Dishwasher, Dryer, Gas Stove, Humidifier, Microwave Hood Fan, Refrigerator, Washer, Window Coverings
Laundry In Hall, See Remarks, Upper Level
Exterior
Parking Features Single Garage Attached
Garage Spaces 1.0
Garage Description Single Garage Attached
Fence Fenced
Community Features Park, Playground, Schools Nearby, Shopping Nearby, Sidewalks, Street Lights, Walking/Bike Paths
Amenities Available Snow Removal
Roof Type Asphalt Shingle
Porch Balcony(s)
Total Parking Spaces 1
Building
Lot Description Back Lane, Few Trees, Low Maintenance Landscape, Rectangular Lot
Foundation Poured Concrete
Architectural Style 2 Storey
Level or Stories Two
Structure Type Cedar,Stucco,Wood Frame
Others
HOA Fee Include Insurance,Maintenance Grounds,Reserve Fund Contributions,Snow Removal
Restrictions None Known
Tax ID 82935668
Ownership Private
Pets Allowed Cats OK, Dogs OK
Read Less



