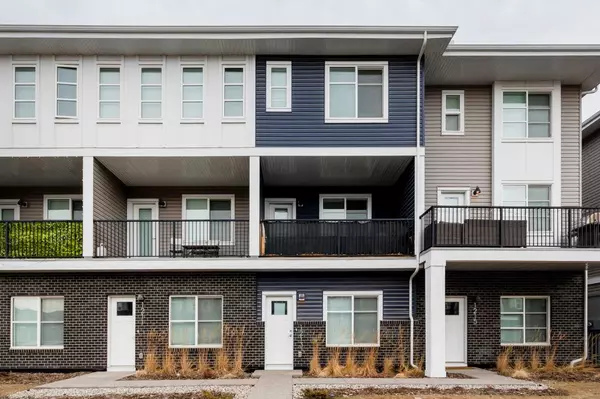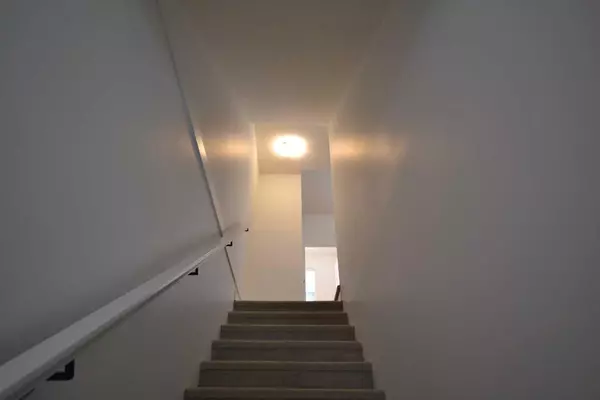For more information regarding the value of a property, please contact us for a free consultation.
1213 Cornerstone ST NE Calgary, AB T3N2G1
Want to know what your home might be worth? Contact us for a FREE valuation!

Our team is ready to help you sell your home for the highest possible price ASAP
Key Details
Sold Price $482,000
Property Type Townhouse
Sub Type Row/Townhouse
Listing Status Sold
Purchase Type For Sale
Square Footage 1,328 sqft
Price per Sqft $362
Subdivision Cornerstone
MLS® Listing ID A2121131
Sold Date 06/04/24
Style 3 Storey
Bedrooms 3
Full Baths 2
Half Baths 1
Condo Fees $178
Originating Board Calgary
Year Built 2023
Annual Tax Amount $2,464
Tax Year 2023
Property Description
WELCOME HOME TO 1213 CONERSTONE STREET!, a stunning townhouse located in the HIGHLY ACCLAIMED/DESIRED COMMUNITY OF CORNERSTONE in NE CALGARY. Perfectly positioned near the CALGARY AIRPORT, DEERFOOT,STONEY TRAILS, this 3 storey home brings 3 bedrooms and 2.5 bathrooms. The main floor entryway greets you with easy access to the tandem (2 car + storage room) garage. As soon as you enter the 2nd floor you will be flooded with a light and bright kitchen, living area & dining space. A half bath is strategically located off the SUNDRENCHED KITCHEN. From the living room you can step out onto the HUGE BALCONY where you can hang out with loved ones or simply watch a THE SUNRISE AND READ THE MORNING NEWS. The kitchen island has ample storage space and can fit bar stools for extra seating. Upstairs you will have two spare bedrooms and an upstairs main bathroom. The MASTER BEDROOM HAS LOADS OF SPACE FOR A KING SIZE BED and is complimented by an ensuite and LARGE walk in closet. Upstairs laundry is a great perk in this home. This home will work for a variety of families and individuals looking for a stylish place to call home. BOOK YOUR SHOWING TODAY!
Location
Province AB
County Calgary
Area Cal Zone Ne
Zoning M-G
Direction E
Rooms
Other Rooms 1
Basement None
Interior
Interior Features Breakfast Bar, Closet Organizers, High Ceilings, Kitchen Island, No Smoking Home, Open Floorplan, Pantry, Quartz Counters, Separate Entrance, Vinyl Windows, Walk-In Closet(s)
Heating High Efficiency, Natural Gas
Cooling Other
Flooring Carpet, Vinyl Plank
Appliance Dishwasher, Electric Oven, Garage Control(s), Microwave Hood Fan, Refrigerator, See Remarks, Washer/Dryer Stacked, Window Coverings
Laundry In Unit, Laundry Room
Exterior
Parking Features Double Garage Attached
Garage Spaces 2.0
Garage Description Double Garage Attached
Fence None
Community Features Playground, Schools Nearby, Shopping Nearby, Sidewalks, Street Lights
Amenities Available Other, Snow Removal, Trash
Roof Type Asphalt Shingle
Porch Balcony(s)
Total Parking Spaces 2
Building
Lot Description Back Lane, Lawn, Low Maintenance Landscape
Foundation None
Architectural Style 3 Storey
Level or Stories Three Or More
Structure Type Brick,Composite Siding,See Remarks
Others
HOA Fee Include Amenities of HOA/Condo,Common Area Maintenance,Maintenance Grounds,Professional Management,Reserve Fund Contributions,Trash
Restrictions None Known
Tax ID 83060700
Ownership Private
Pets Allowed Yes
Read Less
GET MORE INFORMATION




