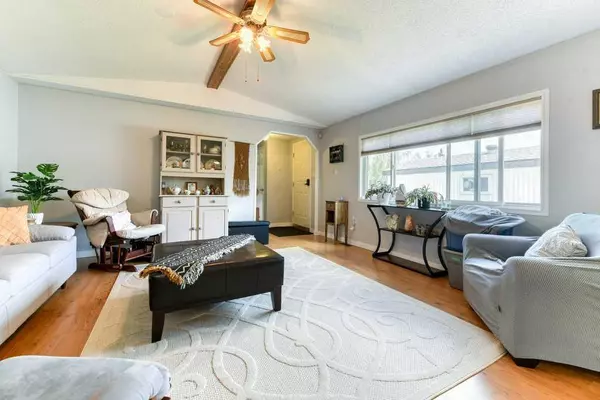For more information regarding the value of a property, please contact us for a free consultation.
929 Briarwood CRES Strathmore, AB T1P1E7
Want to know what your home might be worth? Contact us for a FREE valuation!

Our team is ready to help you sell your home for the highest possible price ASAP
Key Details
Sold Price $305,000
Property Type Single Family Home
Sub Type Detached
Listing Status Sold
Purchase Type For Sale
Square Footage 1,581 sqft
Price per Sqft $192
Subdivision Brentwood_Strathmore
MLS® Listing ID A2132927
Sold Date 06/04/24
Style Bungalow
Bedrooms 3
Full Baths 2
Originating Board Calgary
Year Built 1992
Annual Tax Amount $1,881
Tax Year 2023
Lot Size 4,994 Sqft
Acres 0.11
Property Description
Featuring Over 1500 sq ft of living space in this well maintained home. Total of 3 Bedrooms and 2 Bathrooms. CENTRAL AIR Conditioning keeps this home cool and comfy during the hot weather. NEW Hot Water Tank, Professionally Painted, NEW Shingles 2018, Wood Stove is permitted and WETT Inspection complete no issues. Windows, Furnace, Dryer Duct and Vents professionally cleaned. LARGE Primary bedroom has walk-in closet and an ensuite with a lovely maple vanity and granite counter top. Enjoy cooking in the spacious kitchen with an abundance of cabinets for storage and the skylight really let's the sun shine in. The vaulted ceiling and Bright windows in the living room makes this room feel enormous. Over-sized family room with cozy wood-burning stove and its own forced air furnace. French doors lead to the 16'x16' covered deck and into the lovely fenced and very private backyard. Conveniently located within walking distance of elementary, middle and high schools, the public swimming pool, recreation centre and Strathmore Hospital. NO Pad Fees here, you OWN the lot.
Location
Province AB
County Wheatland County
Zoning MHS
Direction N
Rooms
Other Rooms 1
Basement None
Interior
Interior Features Beamed Ceilings, Bookcases, Ceiling Fan(s), No Animal Home, No Smoking Home, Open Floorplan, Skylight(s)
Heating Forced Air, Natural Gas, Wood Stove
Cooling Central Air
Flooring Carpet, Laminate, Linoleum
Fireplaces Number 1
Fireplaces Type Wood Burning
Appliance Central Air Conditioner, Dishwasher, Electric Stove, Range Hood, Refrigerator, Washer/Dryer, Window Coverings
Laundry Main Level
Exterior
Parking Features Gravel Driveway, Parking Pad
Garage Description Gravel Driveway, Parking Pad
Fence Fenced
Community Features Golf, Park, Schools Nearby, Shopping Nearby, Street Lights, Walking/Bike Paths
Roof Type Asphalt Shingle
Porch Deck
Lot Frontage 45.44
Exposure N
Total Parking Spaces 2
Building
Lot Description Back Yard
Foundation Piling(s)
Architectural Style Bungalow
Level or Stories One
Structure Type Vinyl Siding
Others
Restrictions None Known
Tax ID 84795440
Ownership Private
Read Less



