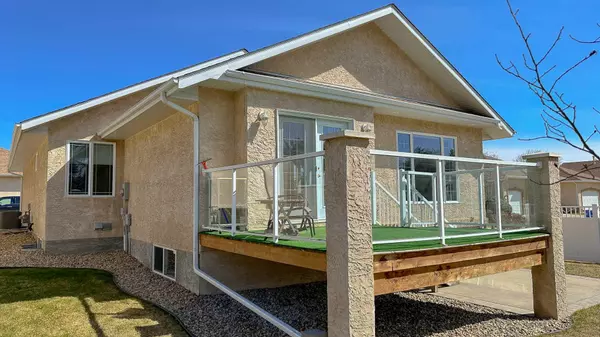For more information regarding the value of a property, please contact us for a free consultation.
5202 Farrell AVE #10 Red Deer, AB T4N 7B5
Want to know what your home might be worth? Contact us for a FREE valuation!

Our team is ready to help you sell your home for the highest possible price ASAP
Key Details
Sold Price $448,000
Property Type Single Family Home
Sub Type Detached
Listing Status Sold
Purchase Type For Sale
Square Footage 1,116 sqft
Price per Sqft $401
Subdivision Fairview
MLS® Listing ID A2125676
Sold Date 06/04/24
Style Bungalow
Bedrooms 2
Full Baths 2
Condo Fees $227
Originating Board Central Alberta
Year Built 2000
Annual Tax Amount $3,806
Tax Year 2023
Lot Size 5,328 Sqft
Acres 0.12
Property Description
The home and location you have been waiting for! This 2 bedroom plus a den detached home is nestled in one of Red Deer's most sought after adult living communities "The Falls". It's just a few steps away from Bower Ponds, Red Deer Golf and County Club, the river valley and trail system, and a short drive to all shopping amenities and the hospital. This single detached home is perfect for carefree living or "lock and leave" for snowbirds, as all of the grounds maintenance and snow removal are included in the condo fee. The basement is fully finished so you'll have plenty of room when the grandkids or company come to visit. This home has recently had a compete re-paint, carpet upstairs replaced, a new gas fireplace in the living room and two new hot water tanks for domestic water and the cozy underslab heat in the basement. The upper floor features an open kitchen/living room/dining room design with plenty of natural light. You'll enjoy the large sunny south facing deck off the kitchen and large picture window of the living room. The primary bedroom is conveniently located on the main floor with 4 piece main bathroom and cheater door to the primary room. There is also an additional flex room on the main flor perfect for an office/craft room or could be converted to a 3rd bedroom. The double attached 24x24 garage has an access door on the main floor, no need to go outside on those cool winter days. The lower level has a huge living/games room, a wet bar, 4 piece bathroom, large spare bedroom and a finished laundry room. Other great features include central vac, and central air conditioning, gas line to the deck for bar-b-cue. You won't want to miss the opportunity to be part of this fabulous community!
Location
Province AB
County Red Deer
Zoning R1
Direction N
Rooms
Basement Finished, Full
Interior
Interior Features Bar, Built-in Features, Central Vacuum, Laminate Counters, Vaulted Ceiling(s), Vinyl Windows
Heating Forced Air, Natural Gas
Cooling Central Air
Flooring Carpet, Hardwood, Linoleum
Fireplaces Number 1
Fireplaces Type Gas, Living Room, Other
Appliance Central Air Conditioner, Dishwasher, Electric Stove, Garage Control(s), Microwave, Range Hood, Refrigerator, Window Coverings
Laundry Electric Dryer Hookup, Laundry Room, Lower Level, Washer Hookup
Exterior
Parking Features Concrete Driveway, Double Garage Detached, Garage Door Opener, Insulated
Garage Spaces 2.0
Garage Description Concrete Driveway, Double Garage Detached, Garage Door Opener, Insulated
Fence Fenced
Community Features Golf, Park, Shopping Nearby, Walking/Bike Paths
Amenities Available Laundry, Parking, Snow Removal, Visitor Parking
Roof Type Asphalt Shingle
Porch Deck
Lot Frontage 59.0
Total Parking Spaces 4
Building
Lot Description Back Yard, Corner Lot, Few Trees, Lawn, Landscaped, Underground Sprinklers
Story 1
Foundation Poured Concrete
Architectural Style Bungalow
Level or Stories One
Structure Type Mixed
Others
HOA Fee Include Insurance,Maintenance Grounds,Parking,Reserve Fund Contributions,Snow Removal
Restrictions Adult Living
Tax ID 83340687
Ownership Private
Pets Allowed Restrictions
Read Less
GET MORE INFORMATION




