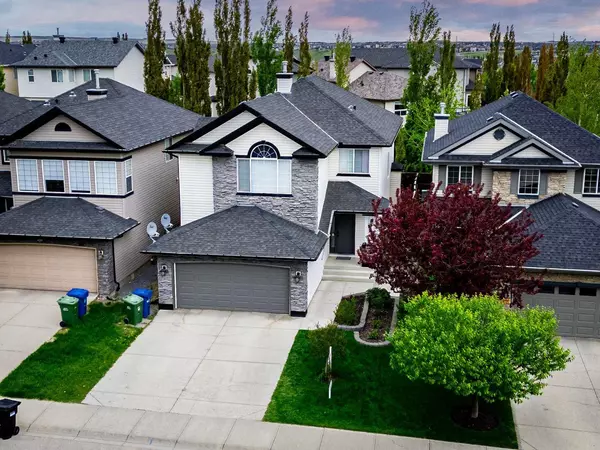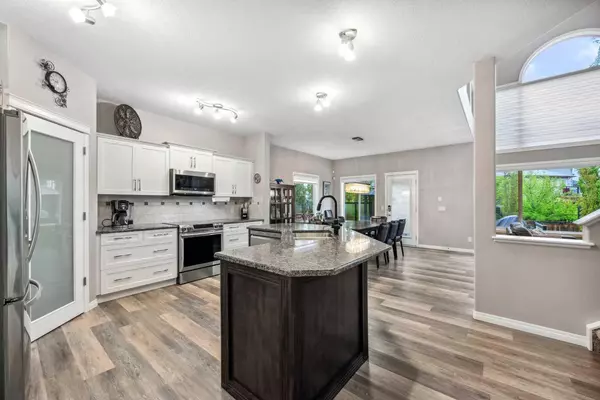For more information regarding the value of a property, please contact us for a free consultation.
405 Kincora DR NW Calgary, AB T3R 1N4
Want to know what your home might be worth? Contact us for a FREE valuation!

Our team is ready to help you sell your home for the highest possible price ASAP
Key Details
Sold Price $820,000
Property Type Single Family Home
Sub Type Detached
Listing Status Sold
Purchase Type For Sale
Square Footage 2,230 sqft
Price per Sqft $367
Subdivision Kincora
MLS® Listing ID A2137227
Sold Date 06/04/24
Style 2 Storey
Bedrooms 5
Full Baths 3
Half Baths 1
HOA Fees $17/ann
HOA Y/N 1
Originating Board Calgary
Year Built 2004
Annual Tax Amount $4,245
Tax Year 2023
Lot Size 4,262 Sqft
Acres 0.1
Property Description
Welcome to Kincora, Calgary! Nestled in a serene community renowned for its extensive walking pathways perfect for leisurely strolls, jogging, or cycling, this beautiful home offers an unparalleled lifestyle filled with natural beauty and convenience. On the market for the first time, this immaculate property boasts a stunning 2230 sqft above-grade living space with a fully finished basement and Air Conditioning for those hot summer days! Built in 2004, this home exudes timeless elegance and modern comfort with features such as tall ceilings, oversized windows that flood the home with natural light, and a private backyard ideal for relaxation and entertaining guests. Recent updates include new luxury vinyl plank floors, a freshly painted basement, a walk-in pantry, stainless steel appliances, and a landscaped yard. The upper floor features a master bedroom with a walk-in closet and a 5-piece ensuite with shower jets, two spacious bedrooms, a 4-piece bath, and a family room with a remote-controlled ceiling fan open to the living room below. The almost 15-feet windows in the living room have remote-controlled blinds for easy access and convenience. The fully developed basement includes an entertainment room, office, and a 3-piece bath.
The community offers convenient access to grocery stores like VS Canada-Japanese Retail (1 min), Calgary Co-op Creekside Food Centre (5 mins), and H-Mart (8 mins). Nearby cafes include Friends Cafe (11 mins), RAM CAFE (10 mins), and Good Earth Coffeehouse Crowfoot Crossing (15 mins). Savor delicious meals at local restaurants such as barBURRITO (5 mins), Vietnam Palace Grill & Noodle House (5 mins), and Taco Bell (4 mins). Enjoy recreational activities at Sallamie Park (2 mins), Kincora Glen Park (3 mins), and Hamptons Park (11 mins). Proximity to excellent educational institutions includes Hidden Valley School (7 mins), Valley Creek School (7 mins), and Robert Thirsk School (12 mins). Additional amenities include the nearest hospital, Walk-in Clinic at Walmart Sage Hill by Jack Nathan Health (6 mins), easy access to public transit with the nearest bus stop at WB Kincora DR @ Kincora HT NW (1 min) and Dalhousie LRT Station NB (16 mins), and essential services such as Calgary Police Service District 7 - Country Hills (10 mins) and Symons Valley Fire Station No. 40 (5 mins). This Kincora gem is more than just a house; it's a place to call home. Don't miss out on this rare opportunity to own a piece of tranquility in one of Calgary's most sought-after communities. Contact us today to schedule a viewing!
Location
Province AB
County Calgary
Area Cal Zone N
Zoning R-1N
Direction SW
Rooms
Other Rooms 1
Basement Finished, Full
Interior
Interior Features Built-in Features, Double Vanity, High Ceilings, Jetted Tub, Kitchen Island, Pantry, Vaulted Ceiling(s), Walk-In Closet(s)
Heating Forced Air, Natural Gas
Cooling Central Air
Flooring Carpet, Hardwood, Linoleum
Fireplaces Number 1
Fireplaces Type Gas, Insert, Mantle, Tile
Appliance Dishwasher, Dryer, Electric Stove, Garage Control(s), Microwave Hood Fan, Refrigerator, Washer, Window Coverings
Laundry Main Level
Exterior
Parking Features Double Garage Attached
Garage Spaces 2.0
Garage Description Double Garage Attached
Fence Fenced
Community Features Park, Playground, Schools Nearby, Shopping Nearby
Amenities Available None
Roof Type Asphalt Shingle
Porch Deck
Lot Frontage 36.09
Total Parking Spaces 4
Building
Lot Description Back Yard, Rectangular Lot
Foundation Poured Concrete
Architectural Style 2 Storey
Level or Stories Two
Structure Type Stone,Vinyl Siding,Wood Frame
Others
Restrictions Restrictive Covenant,Utility Right Of Way
Tax ID 82773210
Ownership Private
Read Less



