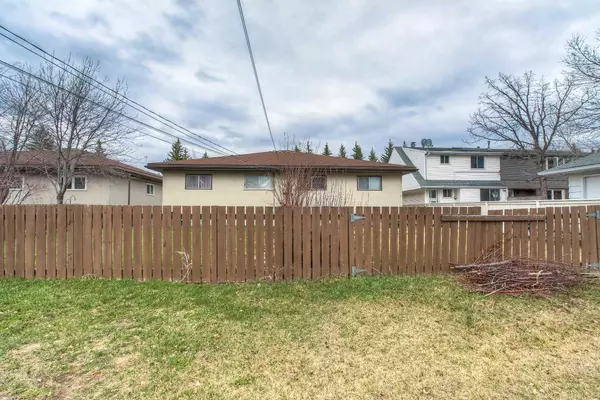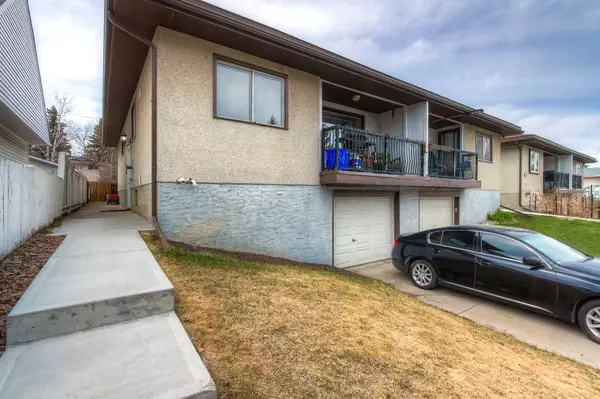For more information regarding the value of a property, please contact us for a free consultation.
11205/11207 11 ST SW Calgary, AB T2W 0H4
Want to know what your home might be worth? Contact us for a FREE valuation!

Our team is ready to help you sell your home for the highest possible price ASAP
Key Details
Sold Price $880,000
Property Type Multi-Family
Sub Type Full Duplex
Listing Status Sold
Purchase Type For Sale
Square Footage 2,107 sqft
Price per Sqft $417
Subdivision Southwood
MLS® Listing ID A2126343
Sold Date 06/04/24
Style Bi-Level,Side by Side
Bedrooms 4
Full Baths 2
Originating Board Calgary
Year Built 1970
Annual Tax Amount $4,698
Tax Year 2023
Lot Size 7,071 Sqft
Acres 0.16
Property Description
Here is a wonderful, full side x side duplex (one title), on a 58x122 ft-7071 sq ft, R-C2 lot, in "West" Southwood, which is a fabulous location. Each side of the duplex is approximately 1050 sq ft above grade and has 3 bedrooms, 1 bathroom up, fully developed basements with an additional bathroom and single under drive garages. 11207 side- renovated in 2017- new complete kitchen and appliances, new upper bathroom, all new flooring, fresh paint, new furnace and hot water tank. check out the virtual tour. 11205 side- Pretty much original, well kept by a 25 year tenant, new hot water tank last year. New concrete steps and sidewalks on both sides This construction style and floor plan make for very easy suite development- absorb the underdrive garages into the new suites, allowing for huge front windows and doors out to private patios in the old driveways and makes for new 2-3 bedroom lower suites. Build a 4-5 single stall garage off the back lane. The excellent tenants on both sides would be happy to stay on with a new owner. This is a good one!
Location
Province AB
County Calgary
Area Cal Zone S
Zoning R-C2
Direction E
Rooms
Basement Finished, Full
Interior
Interior Features Storage
Heating Forced Air, Natural Gas
Cooling None
Flooring Carpet, Linoleum, Vinyl Plank
Appliance None
Laundry In Basement
Exterior
Parking Features Single Garage Attached
Garage Spaces 1.0
Garage Description Single Garage Attached
Fence Fenced
Community Features Park, Playground, Shopping Nearby, Street Lights
Roof Type Asphalt Shingle
Porch Balcony(s)
Lot Frontage 58.0
Total Parking Spaces 2
Building
Lot Description Back Lane, Back Yard, Lawn, Interior Lot, Rectangular Lot
Foundation Poured Concrete
Architectural Style Bi-Level, Side by Side
Level or Stories Bi-Level
Structure Type Stucco,Wood Frame
Others
Restrictions None Known
Tax ID 82914825
Ownership Private
Read Less



