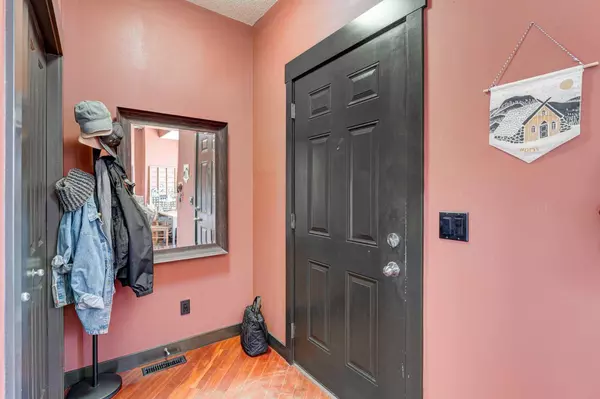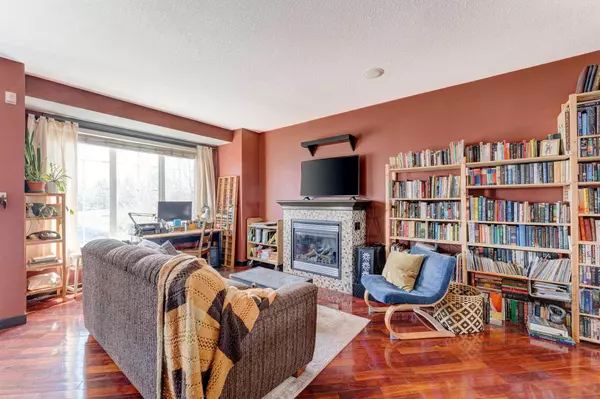For more information regarding the value of a property, please contact us for a free consultation.
288 Rainbow Falls DR Chestermere, AB T1X 0E4
Want to know what your home might be worth? Contact us for a FREE valuation!

Our team is ready to help you sell your home for the highest possible price ASAP
Key Details
Sold Price $490,000
Property Type Townhouse
Sub Type Row/Townhouse
Listing Status Sold
Purchase Type For Sale
Square Footage 1,401 sqft
Price per Sqft $349
Subdivision Rainbow Falls
MLS® Listing ID A2125928
Sold Date 06/05/24
Style 2 Storey
Bedrooms 2
Full Baths 3
Half Baths 1
Condo Fees $380
Originating Board Calgary
Year Built 2006
Annual Tax Amount $1,990
Tax Year 2023
Property Description
The Brownstones of Chestermere. This CORNER unit townhome offers an unparalleled combination of style, functionality, and comfort with over 2060SQFT OF LIVING SPACE! . With its DOUBLE MASTER bedrooms, BACHELOR SUITE (illegal) in the basement, DOUBLE DETACHED garage, a range of premium features, this home is a rare find in the heart of Chestermere.
Key Features:
Double Master Bedrooms: Enjoy the convenience and privacy of two spacious master suites, each complete with its own ensuite bathroom and ample closet space.
Bachelor Suite(illegal) in the Basement: Perfect for guests, in-laws, or as a rental opportunity, the fully equipped bachelor suite(illegal) in the basement provides additional living space and flexibility.
Double Detached Garage: Park with ease and have plenty of room for storage in the double detached garage, offering both convenience and security.
Air Conditioning: Stay cool and comfortable year-round with central air conditioning, ensuring a refreshing indoor environment no matter the season.
Corner Unit: Benefit from additional natural light and enhanced privacy with this desirable corner unit location.
Faces Greenspace: Enjoy peaceful views and a sense of tranquility as this home faces a lush greenspace, providing a serene backdrop to everyday living.
Open Concept: Entertain with ease in the spacious and inviting open concept living area, featuring a modern kitchen, dining space, and living room ideal for gatherings and relaxation.
Location
Province AB
County Chestermere
Zoning R-3
Direction N
Rooms
Other Rooms 1
Basement Separate/Exterior Entry, Finished, Full, Suite, Walk-Out To Grade
Interior
Interior Features Granite Counters, Kitchen Island, No Smoking Home, Open Floorplan, Separate Entrance
Heating Forced Air
Cooling Central Air
Flooring Carpet, Cork, Hardwood
Fireplaces Number 1
Fireplaces Type Gas
Appliance Central Air Conditioner, Dishwasher, Garage Control(s), Refrigerator, Stove(s), Washer/Dryer, Window Coverings
Laundry In Basement
Exterior
Parking Features Double Garage Detached
Garage Spaces 2.0
Garage Description Double Garage Detached
Fence None
Community Features Clubhouse, Fishing, Golf, Lake, Park, Playground, Schools Nearby, Shopping Nearby, Sidewalks, Street Lights, Walking/Bike Paths
Amenities Available None
Roof Type Asphalt Shingle
Porch Balcony(s), Deck, Patio, Rear Porch
Exposure N
Total Parking Spaces 2
Building
Lot Description Back Lane
Foundation Poured Concrete
Architectural Style 2 Storey
Level or Stories Two
Structure Type Wood Frame
Others
HOA Fee Include Maintenance Grounds,Professional Management,Reserve Fund Contributions,Snow Removal
Restrictions None Known
Tax ID 57472473
Ownership Private
Pets Allowed Yes
Read Less



