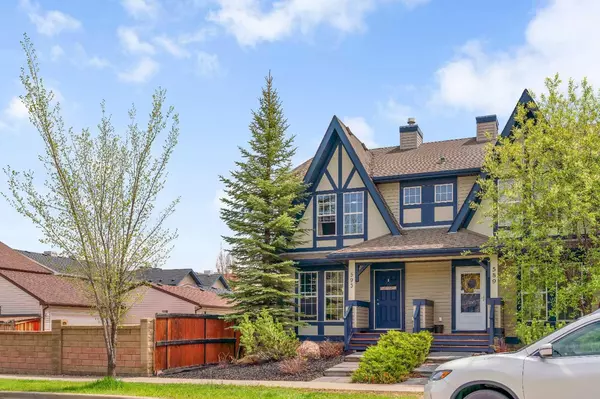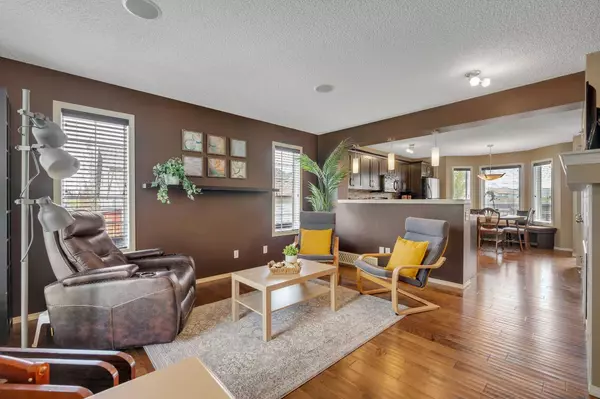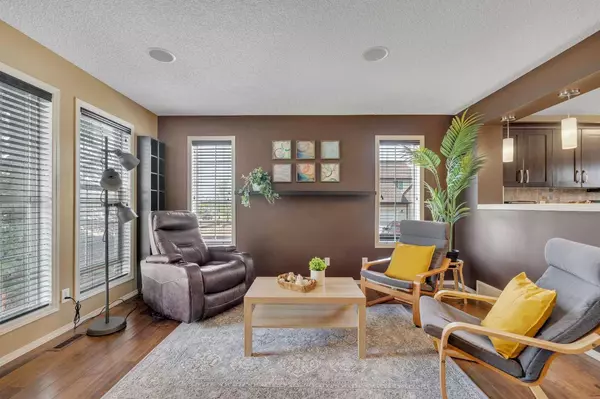For more information regarding the value of a property, please contact us for a free consultation.
593 Mckenzie Towne DR SE Calgary, AB T2Z 0L8
Want to know what your home might be worth? Contact us for a FREE valuation!

Our team is ready to help you sell your home for the highest possible price ASAP
Key Details
Sold Price $535,000
Property Type Single Family Home
Sub Type Semi Detached (Half Duplex)
Listing Status Sold
Purchase Type For Sale
Square Footage 1,141 sqft
Price per Sqft $468
Subdivision Mckenzie Towne
MLS® Listing ID A2134407
Sold Date 06/05/24
Style 2 Storey,Side by Side
Bedrooms 3
Full Baths 2
Half Baths 2
Originating Board Calgary
Year Built 2007
Annual Tax Amount $2,526
Tax Year 2023
Lot Size 2,873 Sqft
Acres 0.07
Property Description
Former Brookfield Showhome features over 1600 square feet of developed living space including 3 bedrooms along with 2 full & 2 half baths! The open plan main floor displays a sizeable living space highlighted by large windows and a gas fireplace with tile surround. The eat-in kitchen provides lots of cabinet and counter space, stainless steel appliances, and convenient built-in banquet seating for the dining table. The main floor half bathroom is located near the rear entrance where you'll find a mudroom with built-in shelving. Upstairs is the popular dual master setup with 2 oversized bedrooms each with their own full ensuite bathroom and walk-in closet. The basement consists of a spacious rec room, the third bedroom with a large window and 2 piece ensuite bathroom that has been roughed in for a shower to easily make it a full bathroom. The front of the home is beautifully landscaped with new mulch just added around the rocks and trees. The private backyard has a large deck, storage shed and fire pit area with privacy screen that's wired for a hot tub! There are 2 off street parking stalls in the back accessed through the paved laneway. Located across from shopper drug mart and a short walk to the Sobeys and shops on High Street, everything you need is just minutes away.
Location
Province AB
County Calgary
Area Cal Zone Se
Zoning R-2
Direction N
Rooms
Other Rooms 1
Basement Finished, Full
Interior
Interior Features No Animal Home, No Smoking Home, Open Floorplan, Pantry, Storage
Heating Forced Air, Natural Gas
Cooling Central Air
Flooring Carpet, Hardwood, Tile, Vinyl Plank
Fireplaces Number 1
Fireplaces Type Family Room, Gas
Appliance Dishwasher, Microwave Hood Fan, Refrigerator, Stove(s), Washer/Dryer, Window Coverings
Laundry In Basement
Exterior
Parking Features Alley Access, Off Street
Garage Description Alley Access, Off Street
Fence Fenced
Community Features Park, Playground, Schools Nearby, Shopping Nearby
Roof Type Asphalt Shingle
Porch Front Porch
Lot Frontage 23.85
Total Parking Spaces 2
Building
Lot Description Back Lane, Back Yard, Garden, Landscaped, Level
Foundation Poured Concrete
Architectural Style 2 Storey, Side by Side
Level or Stories Two
Structure Type Concrete,Vinyl Siding,Wood Frame
Others
Restrictions None Known
Tax ID 82990502
Ownership Private
Read Less



