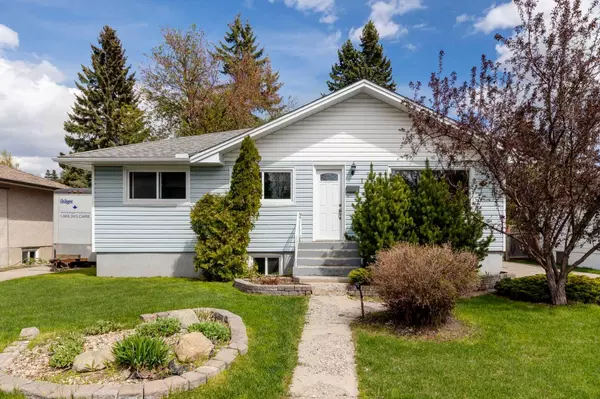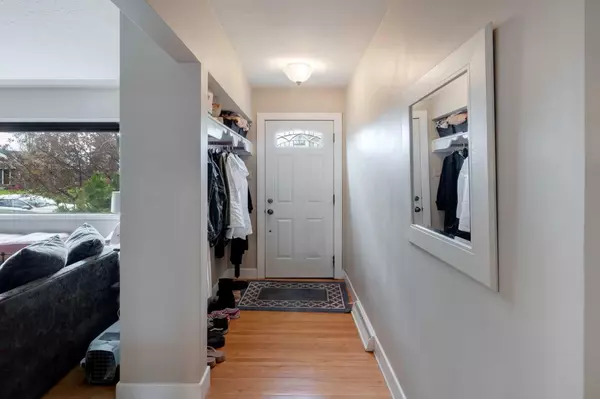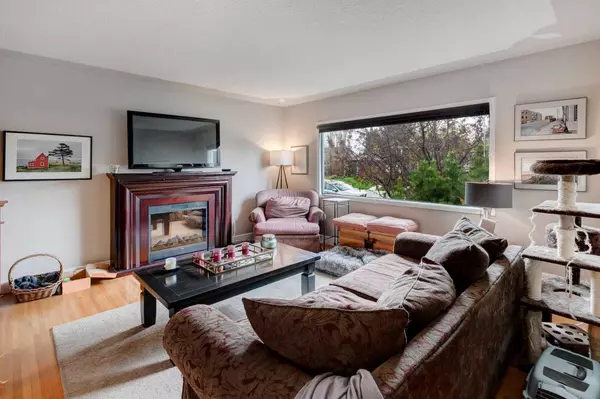For more information regarding the value of a property, please contact us for a free consultation.
12 42 ST SW Calgary, AB T3C 1Y2
Want to know what your home might be worth? Contact us for a FREE valuation!

Our team is ready to help you sell your home for the highest possible price ASAP
Key Details
Sold Price $770,000
Property Type Single Family Home
Sub Type Detached
Listing Status Sold
Purchase Type For Sale
Square Footage 1,111 sqft
Price per Sqft $693
Subdivision Wildwood
MLS® Listing ID A2136557
Sold Date 06/05/24
Style Bungalow
Bedrooms 3
Full Baths 2
Originating Board Calgary
Year Built 1956
Annual Tax Amount $4,077
Tax Year 2023
Lot Size 5,995 Sqft
Acres 0.14
Lot Dimensions 60' x 99'8\" Feet
Property Description
This property is located in the highly sought after community of Wildwood, on a lovely and quiet street, just a short walk to the Elementary School, Community Hall, playground and sports fields. The home is well maintained, with several updates, neutral decor and offers the space and floor plan perfect for a family. The kitchen and dining area have been opened up, creating a spacious, more open floor plan and there are hardwood floors through out most of the main floor. In the kitchen you'll enjoy the plenty of natural light, updated wood cabinets, stainless steel appliances, and an abundance of storage and counter space. Currently on the main floor, there are two bedrooms and an office, which had previously been the third bedroom, as well as a full 4 piece bathroom. Head downstairs to find a fully developed lower level, which includes a large family/rec room, 3 pce bathroom, utility/laundry room and the option of two additional bedrooms or perhaps an office, craft room or work out area, and additional storage. The lots are large in this community, and this one could easily accomodate a redevelopment or a number of possibilities with city approval. There is a single detached garage accessed from the front street and a carport off the alley offering additional parking options. Roof shingles on both the house and garage were replaced in 2010, Furnace and Water Heater were replaced in 2013 and almost all windows with the exception of the front have been replaced.
Location
Province AB
County Calgary
Area Cal Zone W
Zoning R-C1
Direction W
Rooms
Basement Finished, Full
Interior
Interior Features Central Vacuum
Heating Forced Air, Natural Gas
Cooling None
Flooring Carpet, Hardwood, Tile
Appliance Dishwasher, Dryer, Electric Range, Range Hood, Refrigerator, Washer, Window Coverings
Laundry In Basement
Exterior
Parking Features Single Garage Detached
Garage Spaces 1.0
Garage Description Single Garage Detached
Fence Fenced
Community Features Clubhouse, Park, Playground, Schools Nearby, Sidewalks, Street Lights
Roof Type Asphalt Shingle
Porch Patio
Lot Frontage 60.01
Total Parking Spaces 5
Building
Lot Description Back Lane, Back Yard, Front Yard, Lawn, Landscaped, Level, Rectangular Lot
Foundation Poured Concrete
Architectural Style Bungalow
Level or Stories One
Structure Type Vinyl Siding,Wood Frame
Others
Restrictions None Known
Tax ID 82995342
Ownership Private
Read Less



