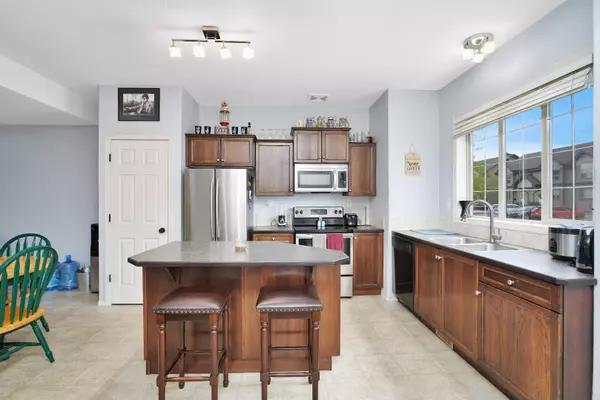For more information regarding the value of a property, please contact us for a free consultation.
369 Inglewood DR #8 Red Deer, AB T4R 3R3
Want to know what your home might be worth? Contact us for a FREE valuation!

Our team is ready to help you sell your home for the highest possible price ASAP
Key Details
Sold Price $272,500
Property Type Townhouse
Sub Type Row/Townhouse
Listing Status Sold
Purchase Type For Sale
Square Footage 1,221 sqft
Price per Sqft $223
Subdivision Inglewood West
MLS® Listing ID A2129379
Sold Date 06/05/24
Style 2 Storey
Bedrooms 4
Full Baths 2
Half Baths 1
Condo Fees $329
Originating Board Central Alberta
Year Built 2005
Annual Tax Amount $2,136
Tax Year 2023
Property Description
Great place to call home or have as an investment property! This fully developed 2-storey townhouse offers 4 bedrooms (3 up) and 2.5 bathrooms. The main floor is open concept and the kitchen offers a pantry, island, stainless steel appliances, & a good sized dining area. Livingroom is very spacious with backyard access. There is a 2PC bathroom tucked away off the living room. The backyard faces North, complete with a composite deck & 2 privacy walls, lower patio, grassy area, vinyl fencing, and opens up to a large green space with walking paths! These paved trails will take you to the East Hill shopping centre or, if you head West - all the way to Bower Mall shopping. The primary bedroom has a unique half vaulted ceiling, walk-in closet, and a cheater door to the bathroom. Two more bedrooms and a 4 PC bath complete the upstairs. The basement has another bedroom, full bathroom, family room, laundry, & utility. The washing machine is newer and the hot water tank was replaced in 2019. Pets are allowed, but must be approved by the board. Two assigned parking stalls located right out front the unit. The monthly condo fee is $329.75 and covers garbage removal, repair and maintenance for the exterior (roof, siding, fencing, sidewalks, eavestroughs, parking lot maintenance, etc), electricity for the parking lot lighting, water/sewer, lawn care, snow removal, & reserve fund contributions. All in all, this is a great sized townhouse in a convenient neighborhood.
Location
Province AB
County Red Deer
Zoning R2
Direction S
Rooms
Basement Finished, Full
Interior
Interior Features Closet Organizers, Kitchen Island, Laminate Counters, Open Floorplan, Vaulted Ceiling(s), Walk-In Closet(s)
Heating Forced Air
Cooling None
Flooring Carpet, Laminate, Linoleum
Appliance Dishwasher, Dryer, Microwave, Refrigerator, Stove(s), Washer, Window Coverings
Laundry In Basement
Exterior
Parking Features Off Street, Plug-In, Side By Side, Stall
Garage Description Off Street, Plug-In, Side By Side, Stall
Fence Fenced
Community Features Park, Playground, Schools Nearby, Shopping Nearby, Sidewalks, Street Lights
Amenities Available Snow Removal, Trash, Visitor Parking
Roof Type Shingle
Porch Deck
Exposure S
Total Parking Spaces 2
Building
Lot Description Backs on to Park/Green Space, Lawn, Low Maintenance Landscape, Landscaped
Foundation Poured Concrete
Architectural Style 2 Storey
Level or Stories Two
Structure Type Vinyl Siding
Others
HOA Fee Include Maintenance Grounds,Parking,Professional Management,Reserve Fund Contributions,Sewer,Snow Removal,Trash,Water
Restrictions Pet Restrictions or Board approval Required,Pets Allowed
Ownership Private
Pets Allowed Yes
Read Less
GET MORE INFORMATION




