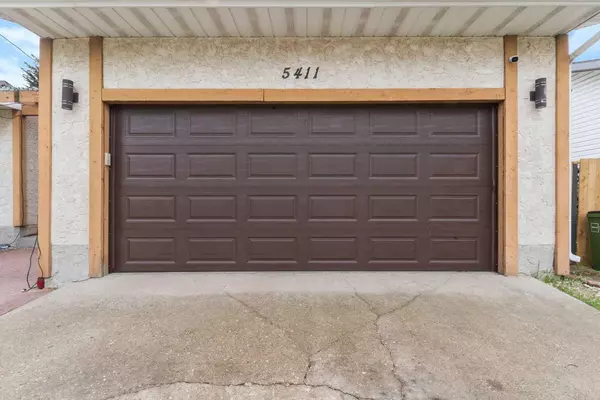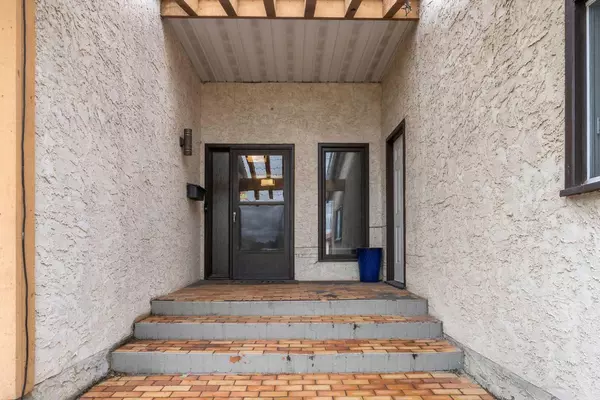For more information regarding the value of a property, please contact us for a free consultation.
5411 17 AVE NW Edmonton, AB T6L1T4
Want to know what your home might be worth? Contact us for a FREE valuation!

Our team is ready to help you sell your home for the highest possible price ASAP
Key Details
Sold Price $505,000
Property Type Single Family Home
Sub Type Detached
Listing Status Sold
Purchase Type For Sale
Square Footage 1,622 sqft
Price per Sqft $311
Subdivision Meyokumin
MLS® Listing ID A2132972
Sold Date 06/05/24
Style Bungalow
Bedrooms 5
Full Baths 2
Half Baths 1
Originating Board Grande Prairie
Year Built 1978
Annual Tax Amount $3,990
Tax Year 2023
Lot Size 10 Sqft
Property Description
Nestled in a quiet neighborhood of Edmonton, is this wonderful family haven that perfectly blends comfort, style, and practicality. This impressive bungalow, tailored to accommodate the dynamics of a growing or mixed family, boasts a generous five bedrooms and two and a half bathrooms, making it an idyllic setting for creating cherished memories. As you approach, the property welcomes you with an inviting entryway crowned by a covered porch, which not only adds to its curb appeal but also provides direct access to the sizeable double attached garage, complete with a mezzanine/man cave area above. The garage, along with a paved driveway, ensures ample parking space for two vehicles. The heart of the home features a grand family room adorned with a masonry wood fireplace, creating an inviting ambiance for both relaxation and entertainment. The culinary space is equally impressive with a C-shaped kitchen with new backsplash, stainless steel appliances, and a vast dining area complemented by a pantry. The main floor also includes the master bedroom, two additional bedrooms, the main bathroom, and a convenient half ensuite bath. Venture downstairs to discover a vast basement presenting two substantial bedrooms, a flex area, another extensive living room, ample storage, a full bath, a cold room, and a laundry/utility room. Some freshly painted areas, and a mixture of hardwood, carpet, and vinyl plank flooring elevate the interior, while the exterior boasts a sturdy stucco and wood façade with 2013 shingles. Step outside to the backyard where you'll find mature trees, a brick area, shed, and a delightful deck with privacy screens, perfect for outdoor enjoyment. With central AC and central vacuum systems in place, this property offers a blend of luxury and convenience as well as a newer furnace and hot water tank. It's a home that truly caters to the needs of a family in pursuit of space, comfort, and quality living.
Location
Province AB
County Edmonton
Zoning R
Direction N
Rooms
Other Rooms 1
Basement Finished, Full
Interior
Interior Features Breakfast Bar, Built-in Features, Ceiling Fan(s), Central Vacuum, Open Floorplan, Storage
Heating Forced Air, Natural Gas
Cooling Central Air
Flooring Carpet, Hardwood, Vinyl Plank
Fireplaces Number 1
Fireplaces Type Family Room, Masonry, Wood Burning
Appliance Central Air Conditioner, Dishwasher, Electric Stove, Microwave, Range Hood, Refrigerator, Washer/Dryer
Laundry In Basement
Exterior
Parking Features Concrete Driveway, Double Garage Attached
Garage Spaces 2.0
Garage Description Concrete Driveway, Double Garage Attached
Fence Fenced
Community Features Park, Schools Nearby
Roof Type Asphalt
Porch Deck, Porch
Lot Frontage 1.0
Total Parking Spaces 5
Building
Lot Description Back Yard, City Lot, Front Yard, No Neighbours Behind, Landscaped
Foundation Poured Concrete
Architectural Style Bungalow
Level or Stories One
Structure Type Stucco,Wood Siding
Others
Restrictions None Known
Tax ID 56190530
Ownership Joint Venture
Read Less



