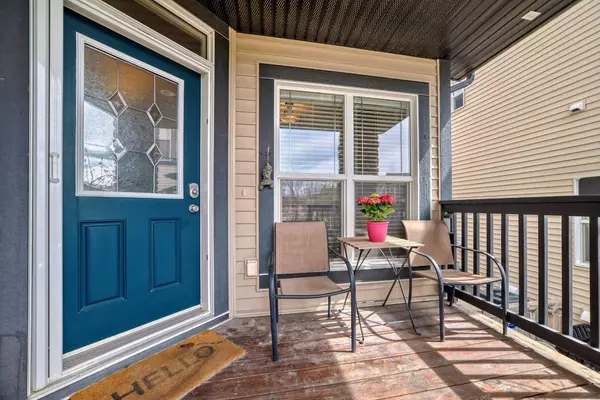For more information regarding the value of a property, please contact us for a free consultation.
22 Heritage LNDG Cochrane, AB T4C 0E4
Want to know what your home might be worth? Contact us for a FREE valuation!

Our team is ready to help you sell your home for the highest possible price ASAP
Key Details
Sold Price $680,000
Property Type Single Family Home
Sub Type Detached
Listing Status Sold
Purchase Type For Sale
Square Footage 2,137 sqft
Price per Sqft $318
Subdivision Heritage Hills
MLS® Listing ID A2131651
Sold Date 06/05/24
Style 2 Storey
Bedrooms 4
Full Baths 3
Half Baths 1
Originating Board Calgary
Year Built 2008
Annual Tax Amount $4,172
Tax Year 2023
Lot Size 4,207 Sqft
Acres 0.1
Property Description
Spectacular fully developed 2 storey home with 4 bedrooms 3.5 bathrooms in the sought after and family friendly community of Heritage Hills. Welcome home! Well cared for and clean home. This stunning home boasts over 3000 square feet of living space. The exquisite main floor features 9' ceilings, gleaming hardwood flooring with huge windows bringing in loads of natural light. Spacious entrance greets you as you walk in. The sleek gourmet kitchen is every chef's dream with stainless steel appliances, gas stove top, walk-through pantry, laminate countertops, large centre eat-up island and modern maple cabinetry offering plenty of counter and storage space. Adjacent to the kitchen area is a cozy dining nook, offering access to the private deck, fully landscaped and fenced backyard perfect for outside entertaining. The living room has a cozy natural gas fireplace and full length built-ins. The private den is perfect for a home office or hobby room. The 2 piece powder room and mudroom seamlessly complete this level. Head upstairs to the primary bedroom with a 5 piece ensuite including a large stand up shower, double vanities and huge walk-in closet with closet organizers. There are 2 other bedrooms, 4 piece bathroom and bonus room. The lower level is fully finished with a huge family/recreation room, the fourth bedroom, a 4 piece bathroom and laundry room. Double attached garage. Central air conditioning. Hot water on-demand. Fully landscaped front and back yards. Close to all amenities and quick access to the mountains. Located within the tri-schools catchment area. Pride of ownership is apparent in this home! This is a must see! Book your showing today!
Location
Province AB
County Rocky View County
Zoning R-MX
Direction NW
Rooms
Other Rooms 1
Basement Finished, Full
Interior
Interior Features Bookcases, Built-in Features, Closet Organizers, Double Vanity, High Ceilings, Kitchen Island, No Smoking Home, Open Floorplan, Pantry, Storage, Walk-In Closet(s)
Heating Forced Air
Cooling Central Air
Flooring Carpet, Hardwood, Tile
Fireplaces Number 1
Fireplaces Type Gas
Appliance Dishwasher, Dryer, Garage Control(s), Range Hood, Refrigerator, Stove(s), Washer, Window Coverings
Laundry In Basement
Exterior
Parking Features Double Garage Attached
Garage Spaces 2.0
Garage Description Double Garage Attached
Fence Fenced
Community Features Park, Playground, Schools Nearby, Shopping Nearby, Sidewalks, Street Lights
Roof Type Asphalt Shingle
Porch Deck
Lot Frontage 38.39
Total Parking Spaces 4
Building
Lot Description Back Lane, Back Yard, Front Yard, Lawn, Gentle Sloping, Landscaped, Street Lighting, Rectangular Lot
Foundation Poured Concrete
Architectural Style 2 Storey
Level or Stories Two
Structure Type Concrete,Stone,Vinyl Siding,Wood Frame
Others
Restrictions Utility Right Of Way
Tax ID 84136672
Ownership Private
Read Less



