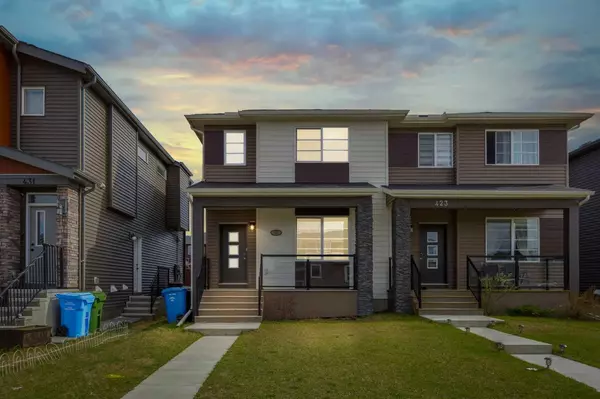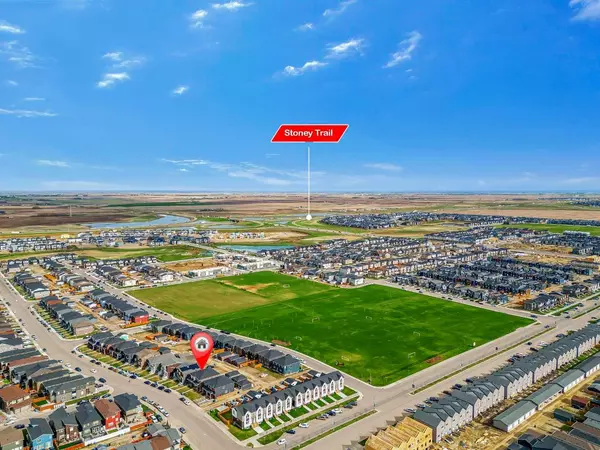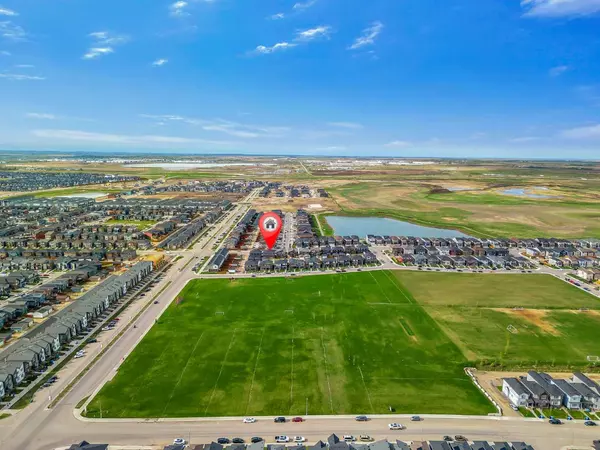For more information regarding the value of a property, please contact us for a free consultation.
427 Cornerstone AVE NE Calgary, AB T3N1S1
Want to know what your home might be worth? Contact us for a FREE valuation!

Our team is ready to help you sell your home for the highest possible price ASAP
Key Details
Sold Price $602,500
Property Type Single Family Home
Sub Type Semi Detached (Half Duplex)
Listing Status Sold
Purchase Type For Sale
Square Footage 1,665 sqft
Price per Sqft $361
Subdivision Cornerstone
MLS® Listing ID A2132213
Sold Date 06/05/24
Style 2 Storey,Side by Side
Bedrooms 3
Full Baths 2
Half Baths 1
HOA Fees $4/ann
HOA Y/N 1
Originating Board Calgary
Year Built 2019
Annual Tax Amount $3,095
Tax Year 2023
Lot Size 2,766 Sqft
Acres 0.06
Property Description
Location!!! Location!!! Location!!!
Welcome home to this fantastic 1650+ sq ft of living space 2-storey gem, perfectly suited for first-time buyers or savvy investors! Nestled in a prime location close to an abundance of shopping options, including the convenience of a Chalo FreshCo supermarket, delectable restaurants, esteemed schools, picturesque parks, and an array of other desirable amenities, this property promises a lifestyle of ease and comfort.
Step inside to discover a well-kept two-story layout that maximizes space and comfort. The main level features an open floor plan where the living room, kitchen, and dining area blend seamlessly together, creating an inviting atmosphere for everyday living and entertaining. An additional den or formal sitting area provides a perfect space for family dinners or gatherings. A 2-piece bathroom on this level adds convenience for guests and family alike.
As you ascend the stairs, you'll find the extra-large master bedroom, offering a peaceful retreat with its luxurious 5-piece ensuite bathroom, perfect for relaxation. Two additional spacious bedrooms and a 4-piece bathroom provide ample space for family or guests. A versatile family room or flex room on this level is ideal for a kids' play area, home office, or cozy movie nights with loved ones. Conveniently located on this floor is the laundry room, making household chores a breeze.
Additionally, the undeveloped basement offers endless possibilities to tailor the space to your needs and preferences. Whether you envision a home gym, additional living quarters, or a recreational area, this blank canvas allows for customization to suit your lifestyle.
Step outside to the backyard oasis, featuring a sizable patio that enjoys full-day sunlight thanks to its south-facing orientation. This sunny retreat is perfect for hosting BBQs, lounging, gardening, or simply soaking up the warmth and brightness all day long.
Don't miss out on this fantastic opportunity to own a well-maintained single-family home in a prime location, complete with a sun-drenched backyard for all your outdoor enjoyment. Schedule your viewing today with your favourite realtor and make your homeownership dreams a reality!
Location
Province AB
County Calgary
Area Cal Zone Ne
Zoning R-G
Direction N
Rooms
Other Rooms 1
Basement Separate/Exterior Entry, Full, Unfinished
Interior
Interior Features Granite Counters, High Ceilings, Kitchen Island, No Animal Home, Open Floorplan, Pantry, See Remarks, Separate Entrance, Soaking Tub, Vinyl Windows, Walk-In Closet(s)
Heating Central, High Efficiency, Forced Air, Natural Gas
Cooling None
Flooring Carpet, Ceramic Tile, Vinyl Plank
Appliance Dishwasher, Dryer, Electric Stove, Microwave Hood Fan, Refrigerator, Washer
Laundry Upper Level
Exterior
Parking Features Parking Pad
Garage Description Parking Pad
Fence None
Community Features Other, Park, Playground, Schools Nearby, Shopping Nearby, Sidewalks, Street Lights, Walking/Bike Paths
Amenities Available Community Gardens, Dog Park, Other, Park, Playground
Roof Type Asphalt Shingle
Porch Front Porch, Glass Enclosed, Other, See Remarks
Lot Frontage 24.74
Total Parking Spaces 2
Building
Lot Description Back Yard, Front Yard, Lawn, Interior Lot, Street Lighting, Rectangular Lot
Foundation Poured Concrete
Architectural Style 2 Storey, Side by Side
Level or Stories Two
Structure Type Stone,Vinyl Siding,Wood Frame
Others
Restrictions None Known
Tax ID 82878078
Ownership Private
Read Less
GET MORE INFORMATION




