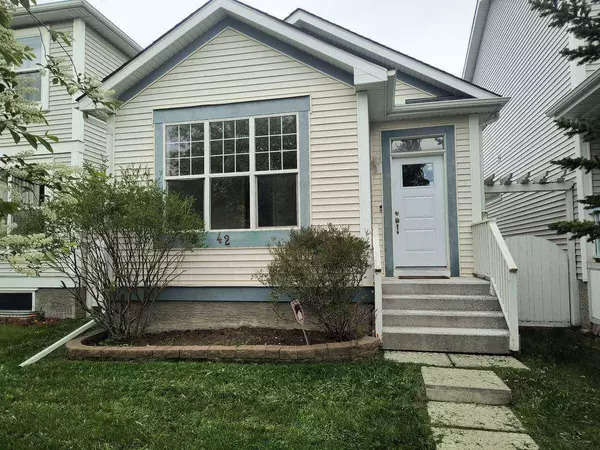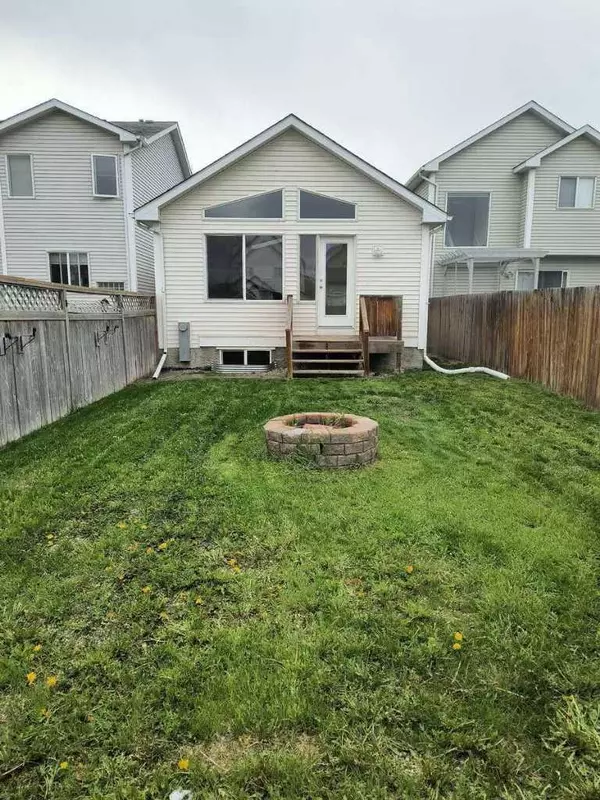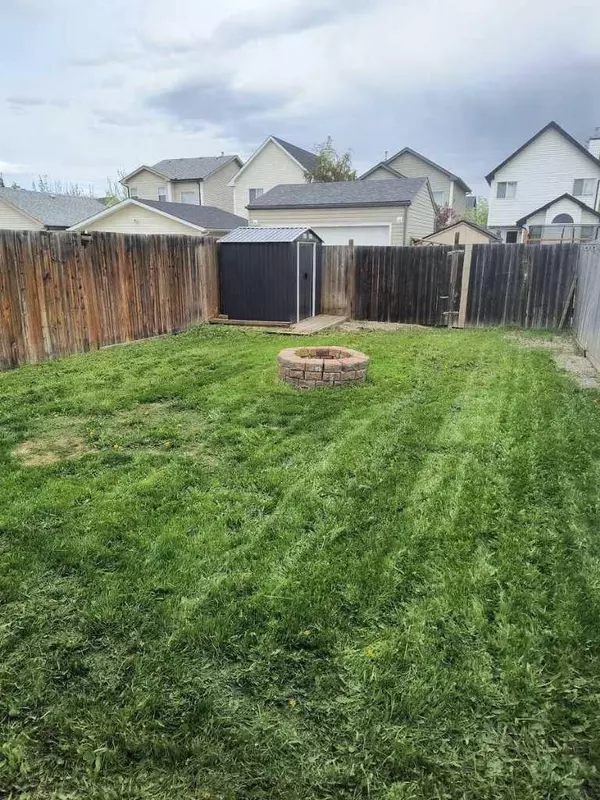For more information regarding the value of a property, please contact us for a free consultation.
42 Prestwick Rise SE Calgary, AB T2Z 4A6
Want to know what your home might be worth? Contact us for a FREE valuation!

Our team is ready to help you sell your home for the highest possible price ASAP
Key Details
Sold Price $560,000
Property Type Single Family Home
Sub Type Detached
Listing Status Sold
Purchase Type For Sale
Square Footage 1,010 sqft
Price per Sqft $554
Subdivision Mckenzie Towne
MLS® Listing ID A2136873
Sold Date 06/05/24
Style Bungalow
Bedrooms 4
Full Baths 2
HOA Fees $18/ann
HOA Y/N 1
Originating Board Central Alberta
Year Built 2001
Annual Tax Amount $2,575
Tax Year 2023
Lot Size 2,775 Sqft
Acres 0.06
Property Description
For more information, please click on Brochure button below.
A freshly and tastefully renovated home! Enter through a new front door to updated lighting and beautiful commercial grade vinyl flooring, you will feel right at home! New kitchen cabinets with soft close doors and under counter lighting along with a new quartz counter top with waterfall edge breakfast bar! Quartz back splash - no grout lines to clean! A large new under counter kitchen sink and all new appliances. With open concept vaulted ceiling, sky light above kitchen for lots of natural light. Two nice size bedrooms on the main level with a big 4 piece bathroom, that comes with a new vanity cabinet with quartz top and under mount sink and new LED lit mirror! Head down to the lower level you will see a nice gas fireplace with built-in shelves and brand new carpeting! The 4 piece bathroom downstairs has new vanity and quartz top also! There are two good size bedrooms, one has a walk-in closet. There is also two good size storage rooms and a laundry room that has a newer (2yr old) hot water tank and home has a built-in AC unit for those hot summers! Newly shingled roof was completed last summer. There is a small deck leading to the back yard that is big enough to put in a parking pad or a garage, or put a bigger deck in, let your imagination run wild! Do not miss out, one of the nicest in the area!
Location
Province AB
County Calgary
Area Cal Zone Se
Zoning R-1N
Direction W
Rooms
Other Rooms 1
Basement Finished, Full
Interior
Interior Features High Ceilings, Pantry, Skylight(s), Track Lighting, Vinyl Windows, Walk-In Closet(s), Wired for Data
Heating Floor Furnace, Natural Gas
Cooling Sep. HVAC Units
Flooring Carpet, Vinyl
Fireplaces Number 1
Fireplaces Type Gas
Appliance Dishwasher, Microwave, Microwave Hood Fan, Refrigerator, Stove(s)
Laundry Electric Dryer Hookup, In Basement, Laundry Room, Lower Level, Washer Hookup
Exterior
Parking Features Off Street
Garage Description Off Street
Fence Fenced
Community Features Playground, Schools Nearby, Shopping Nearby, Sidewalks
Amenities Available None
Roof Type Asphalt Shingle
Porch None
Lot Frontage 25.0
Total Parking Spaces 1
Building
Lot Description Back Lane, Back Yard, Front Yard, Lawn, Landscaped, Rectangular Lot
Foundation Poured Concrete
Architectural Style Bungalow
Level or Stories One
Structure Type Vinyl Siding,Wood Frame
Others
Restrictions Building Restriction
Tax ID 82927621
Ownership Private
Read Less



