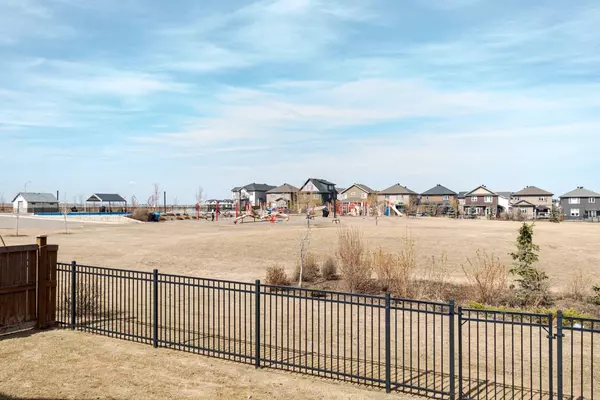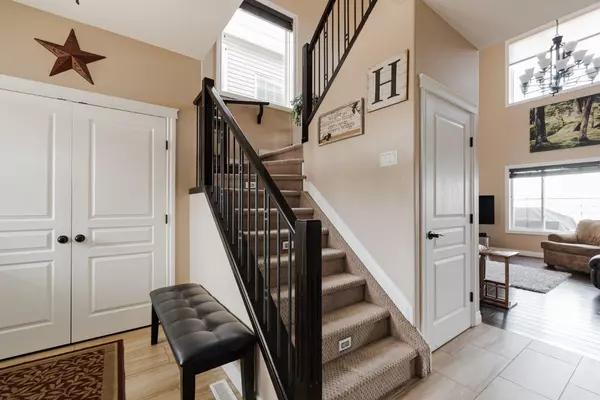For more information regarding the value of a property, please contact us for a free consultation.
108 Dakin DR Fort Mcmurray, AB T9K 0Y5
Want to know what your home might be worth? Contact us for a FREE valuation!

Our team is ready to help you sell your home for the highest possible price ASAP
Key Details
Sold Price $634,700
Property Type Single Family Home
Sub Type Detached
Listing Status Sold
Purchase Type For Sale
Square Footage 2,106 sqft
Price per Sqft $301
Subdivision Parsons North
MLS® Listing ID A2125118
Sold Date 06/06/24
Style 2 Storey
Bedrooms 5
Full Baths 2
Half Baths 1
Originating Board Fort McMurray
Year Built 2013
Annual Tax Amount $3,488
Tax Year 2023
Lot Size 4,841 Sqft
Acres 0.11
Property Description
Welcome to 108 Dakin Drive: Situated in the picturesque Parsons North neighbourhood, this turnkey home offers an exceptional blend of luxury living and practicality, complete with a two-bedroom legal suite in the basement for added income potential. Featuring high-end finishes and meticulous maintenance, the property backs onto scenic green space with a playground and splash park, providing a peaceful serene backdrop for you and your family to call home.
As you arrive, the double driveway and oversized 24x24 heated attached garage welcome you home. Step inside the tiled front entryway, where soaring cathedral ceilings and abundant natural light create an inviting ambiance. A versatile front office, hidden behind double doors and complete with built-in shelves, offers a perfect space for work or study.
The main living area boasts elegance and functionality, with granite countertops, stacked cupboards featuring crown moldings, and gleaming tile and hardwood floors. The well-appointed kitchen boasts built-in features such as a wine rack in the island and shelves in the dining room, along with a spacious pantry for added storage.
Upstairs, the primary retreat awaits, featuring a generously sized walk-in closet with built-in shelves and a meticulously laid-out ensuite bathroom with a jet tub and granite countertops. Two additional bedrooms on this level offer ample space and oversized windows, accompanied by a well-appointed four-piece bathroom.
The lower level of the home continues to impress with its high ceilings and open-concept living space, where granite countertops extend into the full kitchen. The two-bedroom legal suite, with its own furnace for personalized climate control, provides additional living space, complete with a four-piece bathroom, storage, and laundry facilities accessible through a convenient side entrance.
Step outside onto the expansive 32” deck, overlooking the landscaped and fully fenced yard, offering direct access to the adjacent playground and park. With central air conditioning and impeccable condition throughout, this home is truly move-in ready. Don't miss the opportunity to schedule a tour of your new home today and experience the best of Fort McMurray living.
Location
Province AB
County Wood Buffalo
Area Fm Northwest
Zoning ND
Direction S
Rooms
Other Rooms 1
Basement Separate/Exterior Entry, Finished, Full, Suite
Interior
Interior Features Built-in Features, Ceiling Fan(s), Chandelier, Closet Organizers, Crown Molding, Double Vanity, Granite Counters, High Ceilings, Jetted Tub, Kitchen Island, No Animal Home, No Smoking Home, Open Floorplan, Pantry, Separate Entrance, Storage, Vaulted Ceiling(s), Vinyl Windows, Walk-In Closet(s)
Heating Forced Air, Natural Gas
Cooling Central Air
Flooring Carpet, Hardwood, Laminate, Tile
Fireplaces Number 1
Fireplaces Type Gas
Appliance Central Air Conditioner, Dishwasher, Garage Control(s), Microwave, Refrigerator, Stove(s), Washer/Dryer, Window Coverings
Laundry Laundry Room, Lower Level, Multiple Locations
Exterior
Parking Features Double Garage Attached, Driveway, Front Drive, Garage Door Opener, Garage Faces Front, Heated Garage, Insulated, Oversized, Parking Pad, Paved, Side By Side
Garage Spaces 2.0
Garage Description Double Garage Attached, Driveway, Front Drive, Garage Door Opener, Garage Faces Front, Heated Garage, Insulated, Oversized, Parking Pad, Paved, Side By Side
Fence Fenced
Community Features Park, Playground, Schools Nearby, Sidewalks, Street Lights, Walking/Bike Paths
Roof Type Asphalt Shingle
Porch Deck, Front Porch
Lot Frontage 42.19
Total Parking Spaces 4
Building
Lot Description Back Yard, Backs on to Park/Green Space, Front Yard, Lawn, No Neighbours Behind, Landscaped, Standard Shaped Lot, Street Lighting
Foundation Poured Concrete
Architectural Style 2 Storey
Level or Stories Two
Structure Type Vinyl Siding
Others
Restrictions None Known
Tax ID 83270190
Ownership Private
Read Less



