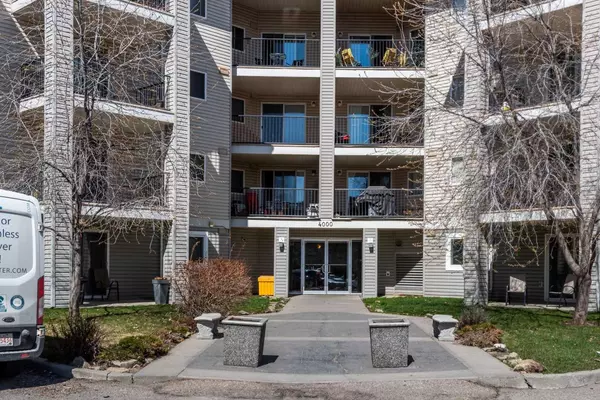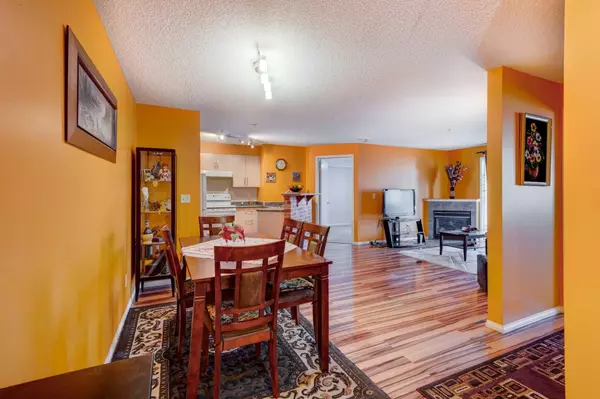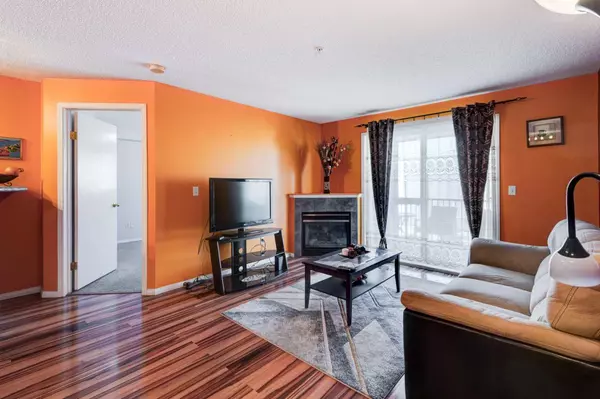For more information regarding the value of a property, please contact us for a free consultation.
4975 130 AVE SE #4214 Calgary, AB T2Z 4M5
Want to know what your home might be worth? Contact us for a FREE valuation!

Our team is ready to help you sell your home for the highest possible price ASAP
Key Details
Sold Price $315,000
Property Type Condo
Sub Type Apartment
Listing Status Sold
Purchase Type For Sale
Square Footage 839 sqft
Price per Sqft $375
Subdivision Mckenzie Towne
MLS® Listing ID A2125583
Sold Date 06/06/24
Style Low-Rise(1-4)
Bedrooms 2
Full Baths 2
Condo Fees $381/mo
Originating Board Calgary
Year Built 2003
Annual Tax Amount $1,189
Tax Year 2023
Property Description
EVERYTHING INCLUDED IN CONDO FEES. Are you looking for your first home or an investment property? This 2 bedroom , 2 bath condo location in Mckenzie Towne is perfect for you. You don't own a car? No problem . This condo us in WALKING DISTANCE to 130th Ave SE shopping plaza, has a quick exit to Deerfoot and Stoney Trail, public tranportation to South Health Campus close by, walking distance to schools and playgrounds. Master bathroom is renovated, with a new shower instead of a bathtub. Living room and dining area has beautiful laminate floors and the bedrooms and baths are on OPPOSITE sides of the unit, which makes it perfect for a rental. Large balcony facing a walking path, NOT the parking lot. Large washer / dryer room. This unit comes with an assigned parking spot ( #113) that is in a perfect location( corner stall , on the left of the building's main entrance).
Location
Province AB
County Calgary
Area Cal Zone Se
Zoning M-2 d125
Direction E
Rooms
Other Rooms 1
Interior
Interior Features No Animal Home, No Smoking Home
Heating Baseboard, Hot Water
Cooling None
Flooring Carpet, Ceramic Tile, Laminate, Linoleum
Fireplaces Number 1
Fireplaces Type Gas
Appliance Dishwasher, Dryer, Electric Stove, Range Hood, Refrigerator, Washer
Laundry In Unit
Exterior
Parking Features Stall
Garage Description Stall
Community Features Park, Playground, Schools Nearby, Shopping Nearby
Amenities Available None
Porch Balcony(s)
Exposure N
Total Parking Spaces 1
Building
Story 4
Architectural Style Low-Rise(1-4)
Level or Stories Single Level Unit
Structure Type Vinyl Siding
Others
HOA Fee Include Common Area Maintenance,Electricity,Heat,Insurance,Professional Management,Reserve Fund Contributions,Sewer,Snow Removal,Water
Restrictions Board Approval
Tax ID 82879419
Ownership Private
Pets Allowed Restrictions
Read Less



