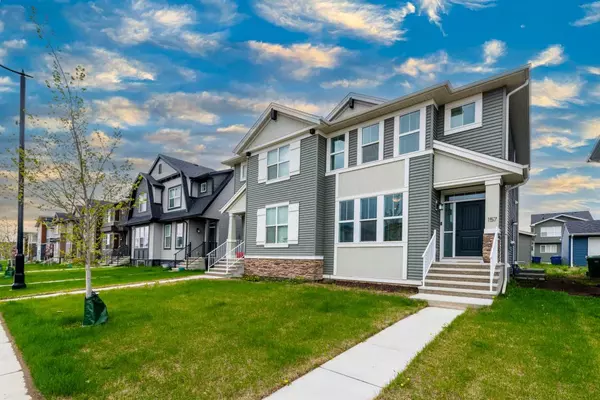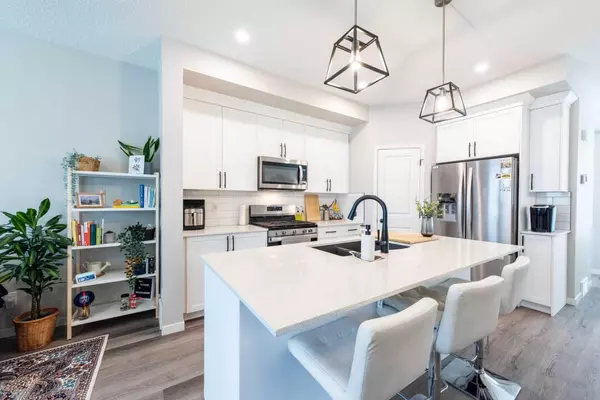For more information regarding the value of a property, please contact us for a free consultation.
157 DAWSON DR Chestermere, AB T1X 1Z8
Want to know what your home might be worth? Contact us for a FREE valuation!

Our team is ready to help you sell your home for the highest possible price ASAP
Key Details
Sold Price $570,000
Property Type Single Family Home
Sub Type Semi Detached (Half Duplex)
Listing Status Sold
Purchase Type For Sale
Square Footage 1,429 sqft
Price per Sqft $398
Subdivision Dawson'S Landing
MLS® Listing ID A2134942
Sold Date 06/06/24
Style 2 Storey,Side by Side
Bedrooms 3
Full Baths 2
Half Baths 1
HOA Fees $17/ann
HOA Y/N 1
Originating Board Calgary
Year Built 2021
Annual Tax Amount $2,224
Tax Year 2023
Lot Size 2,798 Sqft
Acres 0.06
Property Description
Welcome to 157 Dawson Drive! A 2 Storey duplex with seperate side entrance and rear double garage. At just over 1400 sqft, this home is perfect for a growing family. This home's ideal location makes it less than a 10 minute drive from East Hills Plaza and Chestermere Station Way. It provides easy access to Stoney Trail SE, 16 Ave NE, and 17 Ave NE making for a 22 minute commute to downtown. The community's design allows you to enjoy a close connection to nature via the many walkways through its pristine wetlands and future eco-park.
Entering the home, you're greeted by 9ft ceilings and a generous sized living room, perfect for those gatherings with friends and family. The easy to maintain LVP guides you to the kitchen located at the center of the home. Its large island is sure to impress and even boasts a spacious corner pantry. The kitchen is complete with full height cabinets, soft close doors, and upgraded stainless steel appliances including a gas range and french door fridge. The main floor is rounded out by a cozy dining room for intimate family dinners and large windows allowing tons of natural light to flood the space. Tucked around the corner is a 2 pc washroom that finishes the space.
The stairway guides you to the second floor's open landing separating the 3 bedrooms. The primary bedroom continues the theme of large windows allowing tons of natural light. Space is the theme within the primary as this spacious room includes a roomy walk-in closet. A 4pc ensuite completes the primary bedroom. The primary is separated from the 2 secondary bedrooms by a 4pc washroom.
The unfinished basement can be molded to fit your specific needs with your creative touch. Finishing the home is a completed rear double garage with a paved lane for access.
Location
Province AB
County Chestermere
Zoning R3
Direction E
Rooms
Other Rooms 1
Basement See Remarks, Unfinished
Interior
Interior Features High Ceilings, Kitchen Island, Open Floorplan, Pantry
Heating High Efficiency, Natural Gas
Cooling None
Flooring Carpet, Vinyl Plank
Appliance Dishwasher, Gas Range, Microwave Hood Fan, Refrigerator, Washer/Dryer
Laundry In Basement
Exterior
Parking Features Double Garage Detached, Off Street
Garage Spaces 2.0
Garage Description Double Garage Detached, Off Street
Fence None
Community Features Sidewalks, Street Lights
Amenities Available None
Roof Type Asphalt Shingle
Porch None
Lot Frontage 25.49
Total Parking Spaces 2
Building
Lot Description Back Lane, Back Yard, Front Yard, See Remarks
Foundation Poured Concrete
Architectural Style 2 Storey, Side by Side
Level or Stories Two
Structure Type Vinyl Siding
Others
Restrictions None Known
Tax ID 57477015
Ownership Private
Read Less



