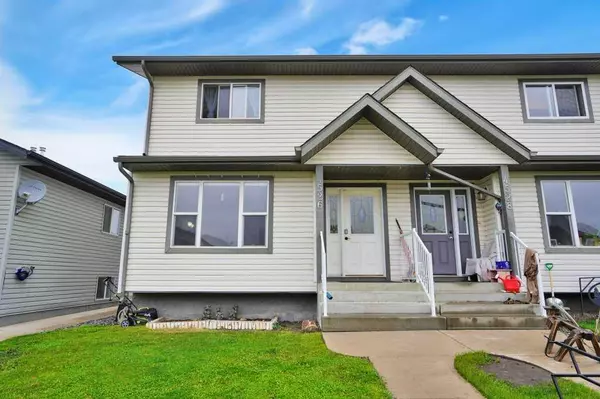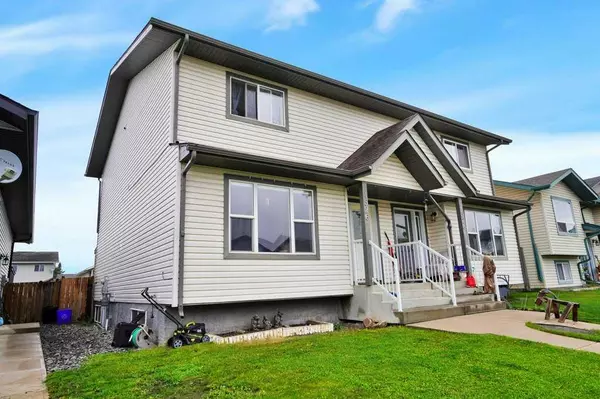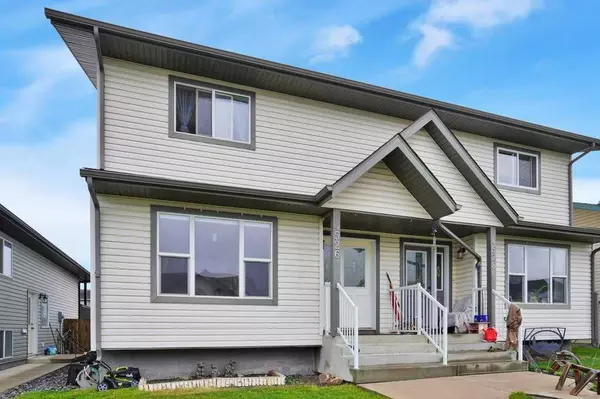For more information regarding the value of a property, please contact us for a free consultation.
4526 44 Avenue Close Rocky Mountain House, AB T4T 0A5
Want to know what your home might be worth? Contact us for a FREE valuation!

Our team is ready to help you sell your home for the highest possible price ASAP
Key Details
Sold Price $235,000
Property Type Single Family Home
Sub Type Semi Detached (Half Duplex)
Listing Status Sold
Purchase Type For Sale
Square Footage 1,284 sqft
Price per Sqft $183
MLS® Listing ID A2134502
Sold Date 06/06/24
Style 2 Storey,Side by Side
Bedrooms 4
Full Baths 2
Half Baths 1
Originating Board Central Alberta
Year Built 2006
Annual Tax Amount $2,300
Tax Year 2023
Lot Size 3,238 Sqft
Acres 0.07
Property Description
Enjoy this spacious 4 bedroom, 2 1/2 bathroom home as a first-time home buy or investment property. This 1/2 duplex was built in 2006 with all levels finished and situated on a no-thru road close to all amenities. Newer laminate flooring throughout the main floor upstairs bathroom was renovated in 2018, new hot water on-demand combo furnace that is extremely energy efficient(2018), recently replaced shingles, and a newer fridge, washer and dryer(2018). The backyard with newer fencing, and a covered privacy deck is great for your pets and children. Low maintenance yard with gravel in the back yard. and parking for 2 vehicles. A great affordable home to move into!!
Location
Province AB
County Clearwater County
Zoning RM
Direction SE
Rooms
Basement Finished, Full
Interior
Interior Features Ceiling Fan(s), Closet Organizers, Tankless Hot Water, Vinyl Windows
Heating Forced Air, Natural Gas
Cooling None
Flooring Carpet, Laminate, Linoleum
Appliance Dishwasher, Range Hood, Refrigerator, Stove(s), Washer/Dryer, Window Coverings
Laundry In Basement
Exterior
Parking Features Off Street, On Street, Parking Pad, Rear Drive, Unpaved
Garage Description Off Street, On Street, Parking Pad, Rear Drive, Unpaved
Fence Partial
Community Features Park, Playground, Sidewalks
Roof Type Asphalt Shingle
Porch Deck, See Remarks
Lot Frontage 24.0
Total Parking Spaces 2
Building
Lot Description Back Lane, Back Yard, Rectangular Lot
Foundation Poured Concrete
Architectural Style 2 Storey, Side by Side
Level or Stories Two
Structure Type Vinyl Siding,Wood Frame
Others
Restrictions None Known
Tax ID 84833199
Ownership Private
Read Less



