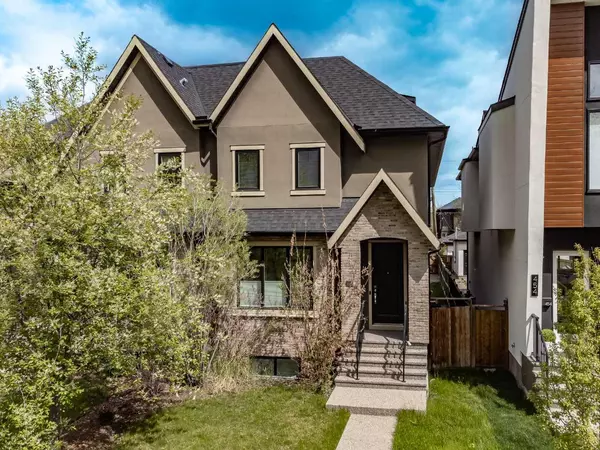For more information regarding the value of a property, please contact us for a free consultation.
452 18 AVE NE Calgary, AB T2E 1N4
Want to know what your home might be worth? Contact us for a FREE valuation!

Our team is ready to help you sell your home for the highest possible price ASAP
Key Details
Sold Price $860,000
Property Type Single Family Home
Sub Type Semi Detached (Half Duplex)
Listing Status Sold
Purchase Type For Sale
Square Footage 2,310 sqft
Price per Sqft $372
Subdivision Winston Heights/Mountview
MLS® Listing ID A2134403
Sold Date 06/06/24
Style 2 and Half Storey,Side by Side
Bedrooms 4
Full Baths 3
Half Baths 1
Originating Board Calgary
Year Built 2015
Annual Tax Amount $5,158
Tax Year 2023
Lot Size 3,121 Sqft
Acres 0.07
Property Description
***Attention investors!*** Don't miss out on this fantastic opportunity to own a meticulously crafted 2.5-storey semi-detached home in Winston Heights boasting an impressive 3285 square feet of developed living space.
Upon entering, you'll be greeted by a spacious foyer, setting the tone for the elegance that awaits within. The main level features a versatile layout, including a formal living room which can easily double as an office or a flex room, perfectly situated at the front of the home.
Prepare to be wowed by the stunning kitchen, equipped with cabinets to the ceiling, high-end appliances including a gas range and custom hood fan, stone counters, and a silgranite sink. Ample storage is provided by the abundance of cabinetry and a convenient pantry. Hardwood floors flow seamlessly throughout the main floor, adding a touch of warmth and sophistication.
The living room is the heart of the home, featuring a cozy fireplace with built-in shelving, ideal for showcasing your favourite decor pieces. French doors lead from the living room to the deck, offering a seamless transition for indoor-outdoor entertaining. The backyard offers a built-in gas fireplace on the ground level, creating the perfect ambiance for cozy evenings under the stars.
A rear entrance provides added functionality with a built-in bench and storage, ensuring clutter remains out of sight. A half bath with a storage closet nearby completes the main level.
On the second level, you'll discover the luxurious primary bedroom, enhanced by double doors that create a grand entrance. The accompanying 5-piece ensuite exudes luxury, with dual vanities, a freestanding soaker tub, and a tiled shower encased in 10 mm glass. The walk-in closet offers built-in cabinetry to keep your wardrobe organized, with the added convenience of a walk-through to the laundry room which includes a sink. Two additional bedrooms and a 4-piece bath round out this level.
The third-level bonus room provides a tranquil sanctuary to relax and unwind, bathed in natural light streaming through skylights.
The basement offers additional living space, featuring a large bedroom with a walk-in closet, a 4-piece bath, and a rec room with a bar area, perfect for hosting gatherings or movie nights.
Don't miss your chance to own this exceptional property offering both luxury and functionality. Schedule your viewing today!
Location
Province AB
County Calgary
Area Cal Zone Cc
Zoning R-C2
Direction S
Rooms
Other Rooms 1
Basement Finished, Full
Interior
Interior Features Bookcases, Built-in Features, Closet Organizers, Double Vanity, High Ceilings, Kitchen Island, Open Floorplan, Pantry, Soaking Tub, Stone Counters, Vinyl Windows
Heating Forced Air
Cooling None
Flooring Carpet, Hardwood, Tile
Fireplaces Number 1
Fireplaces Type Gas, Great Room, Tile
Appliance Dishwasher, Dryer, Garage Control(s), Gas Range, Microwave, Range Hood, Refrigerator, Washer, Window Coverings
Laundry Sink, Upper Level
Exterior
Parking Features Double Garage Detached
Garage Spaces 2.0
Garage Description Double Garage Detached
Fence Fenced
Community Features Park, Playground, Schools Nearby, Shopping Nearby
Roof Type Asphalt Shingle
Porch Deck, Porch
Lot Frontage 25.0
Total Parking Spaces 2
Building
Lot Description Back Lane, Back Yard, City Lot, Front Yard, Lawn, Street Lighting, Rectangular Lot
Foundation Poured Concrete
Architectural Style 2 and Half Storey, Side by Side
Level or Stories 2 and Half Storey
Structure Type Brick,Concrete,Stucco,Wood Frame
Others
Restrictions None Known
Tax ID 82958418
Ownership Private
Read Less



