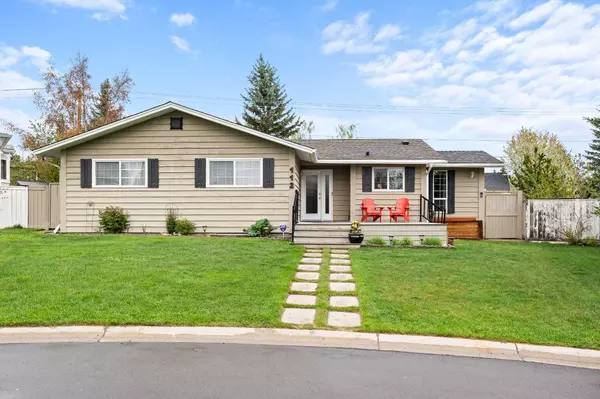For more information regarding the value of a property, please contact us for a free consultation.
112 Woodside Bay SW Calgary, AB T2W 3K7
Want to know what your home might be worth? Contact us for a FREE valuation!

Our team is ready to help you sell your home for the highest possible price ASAP
Key Details
Sold Price $755,000
Property Type Single Family Home
Sub Type Detached
Listing Status Sold
Purchase Type For Sale
Square Footage 1,436 sqft
Price per Sqft $525
Subdivision Woodlands
MLS® Listing ID A2133655
Sold Date 06/06/24
Style Bungalow
Bedrooms 4
Full Baths 3
Originating Board Calgary
Year Built 1978
Annual Tax Amount $3,933
Tax Year 2023
Lot Size 5,747 Sqft
Acres 0.13
Property Description
This beautifully updated home has an amazing location in a quiet cul-de-sac in the sought after community of Woodlands. With 4 bedrooms, 2.5 bathrooms & over 2,700 ft2 of total developed living space this home appeals to many buyers. From the moment you pull up you will be in love with not only the location but curb appeal. The south facing large composite front porch is a great spot to sit & watch your kids play in the huge safe cul-de-sac. When you enter the home you will notice the lovely hardwood flooring throughout the main level living areas & sunken living room with wood burning gas assist fireplace with access to the backyard through french doors. The upgraded kitchen features stainless steel appliances with awesome 6 burner gas stove, chimney hood fan, farmhouse sink & custom island complete with prep sink & butcher block countertop. The rear mudroom & pantry area showcase custom coat closet with bench, hooks, with storage above & below. Deep pantry with drawers & shelving & also includes a medium size fridge for extra cold storage. This spacious dining area features a fantastic storage unit with sliding doors & overlooks the backyard. The bedroom wing of the home includes the primary suite with custom built in closet system & 3 piece ensuite with jetted tub. The two additional bedrooms are very large giving you the option of doubling up with kids if needed. The fully developed basement has a home gym space, family room, recreation room with built ins, 4th bedroom, 3 piece bathroom with shower stall & a ton of storage in the laundry/mechanical room. The gorgeous private backyard features a custom deck with built in storage, storage shed & access to the uniquely designed 24x17 (17' width at mid point) double detached garage that can easily fit even the largest of trucks with its 24' depth. The back lane is even paved which is a bonus. This property is a short walk to Woodview Park, Woodlands Schools, Woodcreek Community Association, Woodbine Square Shopping Centre, Woodlands Park, Woodbine Athletic Field & Fish Creek Park!
Location
Province AB
County Calgary
Area Cal Zone S
Zoning R-C1
Direction S
Rooms
Other Rooms 1
Basement Finished, Full
Interior
Interior Features Built-in Features, Ceiling Fan(s), Central Vacuum, Jetted Tub, Kitchen Island, Open Floorplan, Recessed Lighting, Solar Tube(s), Storage, Vinyl Windows
Heating Forced Air
Cooling None
Flooring Carpet, Hardwood, Laminate, Tile
Fireplaces Number 1
Fireplaces Type Gas, Living Room, Wood Burning
Appliance Dishwasher, Dryer, Gas Stove, Microwave, Range Hood, Refrigerator, Washer, Water Softener, Window Coverings
Laundry In Basement
Exterior
Parking Features Double Garage Detached, Oversized
Garage Spaces 2.0
Garage Description Double Garage Detached, Oversized
Fence Fenced
Community Features Park, Playground, Schools Nearby, Shopping Nearby, Sidewalks, Street Lights
Roof Type Asphalt Shingle
Porch Deck, Front Porch, Patio
Lot Frontage 37.67
Total Parking Spaces 2
Building
Lot Description Back Lane, Back Yard, Front Yard, Reverse Pie Shaped Lot, Paved
Foundation Poured Concrete
Architectural Style Bungalow
Level or Stories One
Structure Type Wood Siding
Others
Restrictions None Known
Tax ID 82947204
Ownership Private
Read Less
GET MORE INFORMATION




